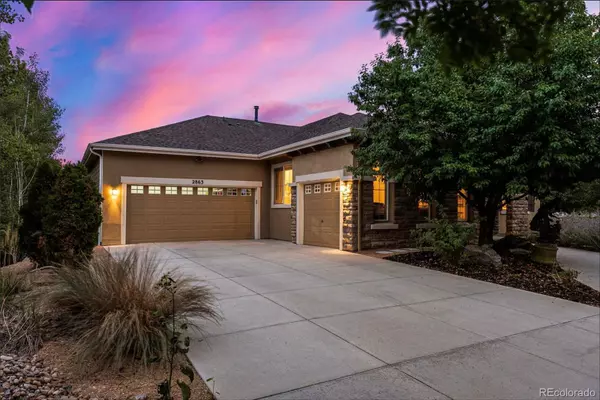$1,100,000
$1,200,000
8.3%For more information regarding the value of a property, please contact us for a free consultation.
2863 Ironwood CIR Erie, CO 80516
5 Beds
5 Baths
5,159 SqFt
Key Details
Sold Price $1,100,000
Property Type Single Family Home
Sub Type Single Family Residence
Listing Status Sold
Purchase Type For Sale
Square Footage 5,159 sqft
Price per Sqft $213
Subdivision Vista Ridge
MLS Listing ID 1577275
Sold Date 10/28/22
Style Urban Contemporary
Bedrooms 5
Full Baths 2
Half Baths 1
Three Quarter Bath 2
Condo Fees $78
HOA Fees $78/mo
HOA Y/N Yes
Abv Grd Liv Area 2,624
Originating Board recolorado
Year Built 2004
Annual Tax Amount $6,962
Tax Year 2021
Acres 0.3
Property Description
Multi-gen living! Amazing Vista Ridge ranch home with fully finished basement-tailor-made for in-law living, nanny quarters, or just the world's best guest quarters. Easy main floor living with 3 bedrooms, 2.5 baths, an open floor plan for entertaining, main floor den/study, and 3 car garage! Chef will love the high-end kitchen, with most appliances new in 2018 and 2022. Thermador gas range, 2 ovens, a warming drawer, microwave, French door refrigerator, separate bar w/ a beverage center & wine cooler. And then there is great prep space and endless cabinetry for storage! Imagine Thanksgiving in the dining room, complete with Butler's Pantry (sorry—butler not included!). The living and den share a double-sided gas fireplace-enjoy the dramatic high ceilings and view of the 13, 204 sq ft lot. Work from home? The den makes for a great main floor office, a cozy study, or TV area—or just enjoy the fab deck outside. The owner's suite is truly a retreat, with an elegant bedroom, 2 walk-in closets, shower, relaxing tub, and water closet. Downstairs offers a full basement apartment, with a mini-kitchen, living area w/ gas fireplace, home gym, secondary suite, plus a 5th bedroom, additional 3/4 bath, a home office area, and the “GOAT” laundry room! With large at-grade windows, there's abundant natural light throughout the basement space. Gas forced air and Central Air for the main floor, and new hot water baseboard heat w/ individual zones in the basement—each room has its own thermostat. Like golf? Enjoy your personal putting green, and enjoy a round around the corner. Bordered by only 1 other home to the north, you'll love the privacy afforded by the large lot and trees—a rarity in today's world. This home is truly “the whole package”, and ready for your personal touches. Welcome home!
Location
State CO
County Weld
Rooms
Basement Daylight, Finished, Full, Sump Pump
Main Level Bedrooms 3
Interior
Interior Features Audio/Video Controls, Ceiling Fan(s), Central Vacuum, Eat-in Kitchen, Entrance Foyer, Granite Counters, High Ceilings, High Speed Internet, In-Law Floor Plan, Jack & Jill Bathroom, Kitchen Island, Open Floorplan, Pantry, Primary Suite, Radon Mitigation System, Smoke Free, Sound System, Utility Sink, Vaulted Ceiling(s), Walk-In Closet(s)
Heating Baseboard, Forced Air, Natural Gas, Radiant Floor
Cooling Central Air
Flooring Carpet, Tile, Wood
Fireplaces Number 2
Fireplaces Type Family Room, Gas Log, Living Room
Fireplace Y
Appliance Bar Fridge, Dishwasher, Disposal, Double Oven, Dryer, Gas Water Heater, Humidifier, Microwave, Oven, Range, Refrigerator, Sump Pump, Warming Drawer, Washer, Wine Cooler
Exterior
Exterior Feature Balcony, Gas Valve, Private Yard, Rain Gutters
Parking Features 220 Volts, Concrete
Garage Spaces 3.0
Fence Partial
Utilities Available Cable Available, Electricity Connected, Natural Gas Connected
Roof Type Composition
Total Parking Spaces 3
Garage Yes
Building
Lot Description Corner Lot, Landscaped, Level, Near Public Transit, Sprinklers In Front, Sprinklers In Rear
Sewer Public Sewer
Water Public
Level or Stories One
Structure Type Frame, Stone, Stucco
Schools
Elementary Schools Black Rock
Middle Schools Erie
High Schools Erie
School District St. Vrain Valley Re-1J
Others
Senior Community No
Ownership Individual
Acceptable Financing Cash, Conventional, Jumbo, VA Loan
Listing Terms Cash, Conventional, Jumbo, VA Loan
Special Listing Condition None
Read Less
Want to know what your home might be worth? Contact us for a FREE valuation!

Our team is ready to help you sell your home for the highest possible price ASAP

© 2025 METROLIST, INC., DBA RECOLORADO® – All Rights Reserved
6455 S. Yosemite St., Suite 500 Greenwood Village, CO 80111 USA
Bought with Jen Realty
GET MORE INFORMATION





