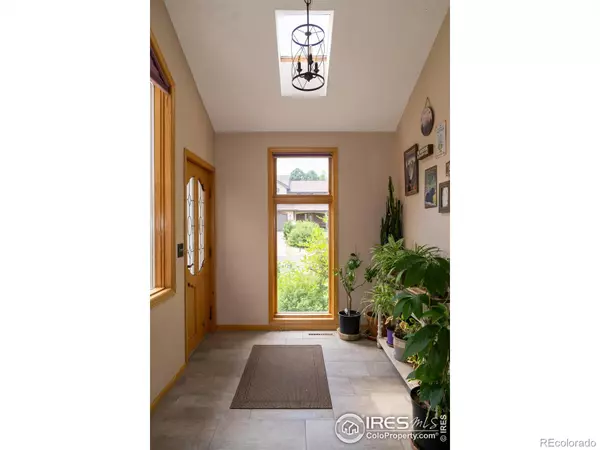$705,000
$715,000
1.4%For more information regarding the value of a property, please contact us for a free consultation.
4304 Whippeny DR Fort Collins, CO 80526
4 Beds
3 Baths
2,430 SqFt
Key Details
Sold Price $705,000
Property Type Single Family Home
Sub Type Single Family Residence
Listing Status Sold
Purchase Type For Sale
Square Footage 2,430 sqft
Price per Sqft $290
Subdivision Taft Canyon
MLS Listing ID IR973276
Sold Date 10/05/22
Bedrooms 4
Full Baths 3
Condo Fees $139
HOA Fees $46/qua
HOA Y/N Yes
Abv Grd Liv Area 2,430
Originating Board recolorado
Year Built 1986
Annual Tax Amount $3,488
Tax Year 2021
Acres 0.34
Property Description
1/3 Acre lot backing to HOA open space and park. Warm and comfortable semi custom home that proudly shows character throughout the open and inviting floorplan. Newer appliance package, granite countertops and hardwood floors accent the natural wood ceilings in the dining room and loft. Newer carpet and interior paint. Enough rooms for 2 homes offices or dens. Spacious Master suite with full size tub, separate shower and 2 vanities. Full unfinished basement with a rough-in and 8 ft. ceiling is ready for your imagination. Always find shade in one of 3 outdoor living areas consisting of 2 composite decks and a large patio. Room to play on the 1/3 acre lot with mature shade trees and raised vegetable gardens adn fully fenced yard. Oversized garage deep enough to fit most pickups. Enjoy the trails and open spaces of southwest FTC. Short walk or ride to Cathy Fromme and Spring Creek Trails. Lease Option Available to Qualified Buyers
Location
State CO
County Larimer
Zoning SFR
Rooms
Basement Bath/Stubbed, Unfinished
Interior
Interior Features Eat-in Kitchen, Open Floorplan, Vaulted Ceiling(s), Walk-In Closet(s)
Heating Forced Air
Cooling Ceiling Fan(s), Central Air
Flooring Tile, Wood
Fireplaces Type Great Room
Fireplace N
Appliance Dishwasher, Disposal, Microwave, Oven, Refrigerator
Exterior
Garage Spaces 2.0
Fence Fenced
Utilities Available Cable Available, Electricity Available, Internet Access (Wired), Natural Gas Available
Roof Type Composition
Total Parking Spaces 2
Garage Yes
Building
Lot Description Level, Open Space, Sprinklers In Front
Sewer Public Sewer
Water Public
Level or Stories Two
Structure Type Brick,Stucco,Wood Frame
Schools
Elementary Schools Mcgraw
Middle Schools Webber
High Schools Rocky Mountain
School District Poudre R-1
Others
Ownership Individual
Acceptable Financing Cash, Conventional, Owner Will Carry
Listing Terms Cash, Conventional, Owner Will Carry
Read Less
Want to know what your home might be worth? Contact us for a FREE valuation!

Our team is ready to help you sell your home for the highest possible price ASAP

© 2025 METROLIST, INC., DBA RECOLORADO® – All Rights Reserved
6455 S. Yosemite St., Suite 500 Greenwood Village, CO 80111 USA
Bought with Compass-Denver
GET MORE INFORMATION





