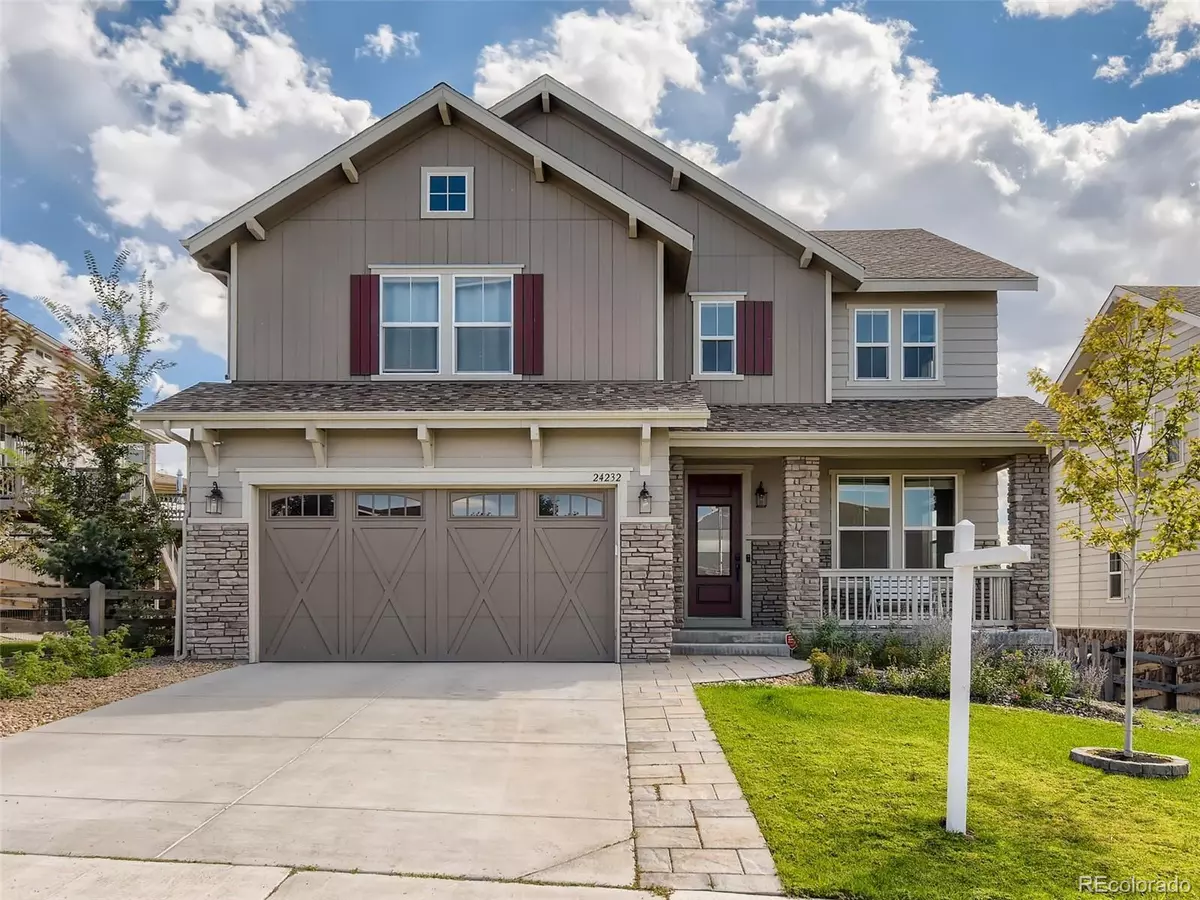$700,000
$759,900
7.9%For more information regarding the value of a property, please contact us for a free consultation.
24232 E Canyon PL Aurora, CO 80016
5 Beds
3 Baths
2,916 SqFt
Key Details
Sold Price $700,000
Property Type Single Family Home
Sub Type Single Family Residence
Listing Status Sold
Purchase Type For Sale
Square Footage 2,916 sqft
Price per Sqft $240
Subdivision The Reserve At Ponderosa Ridge
MLS Listing ID 7587683
Sold Date 11/09/22
Style Contemporary
Bedrooms 5
Full Baths 3
Condo Fees $69
HOA Fees $69/mo
HOA Y/N Yes
Abv Grd Liv Area 2,916
Originating Board recolorado
Year Built 2017
Annual Tax Amount $3,153
Tax Year 2021
Acres 0.14
Property Description
**Listing Agent is offering $2500 concession. Also, if you use our preferred lender, you will receive an extra $2500 in concessions!**
Welcome to this gorgeous KB home located in the Timber Ridge community and part of the coveted Cherry Creek School district. This home is full of upgrades and beautiful, wide open views. When entering the home, you are welcomed by a gorgeous open floor plan complimented perfectly with large windows for great natural lighting and unobstructed views off your back deck. As you look to your right, from the front door, you will be greeted by a flex room ideal for dining or separate living space. This home features 5 Bedrooms and 3 Full Baths along with a partially finished walkout basement. Additionally, there is a loft ideal for movies, game room, playroom, or whatever your heart desires. No detail was left unturned as you will find soft close cabinets throughout the entire house (including bathrooms), oversized kitchen island and double stacked kitchen cabinets. The covered back deck adds a perfect touch to enjoy the wonderful mountain views and taking in the wonderful Colorado weather as well as equipped with a built in gas line.
The newly installed artificial turf in the backyard allows for maintenance free lawn care and the lower covered paver patio is perfect for grilling, and hanging with friends/family. As a cherry on top, this property was upgraded at the original time of purchase with the "Holiday package" that allows for easy holiday lighting for the front of the property. Your new home is centrally located and within 5 minutes to Southlands Shopping center and two beautiful golf courses (Eagle Bend and Saddle Rock).
Location
State CO
County Arapahoe
Rooms
Basement Partial, Walk-Out Access
Main Level Bedrooms 1
Interior
Interior Features Ceiling Fan(s), Five Piece Bath, Granite Counters, Kitchen Island, Open Floorplan, Pantry, Primary Suite, Smoke Free, Walk-In Closet(s)
Heating Forced Air
Cooling Central Air
Flooring Carpet, Laminate, Tile
Fireplace N
Appliance Dishwasher, Disposal, Double Oven, Microwave, Oven
Exterior
Exterior Feature Balcony, Gas Valve, Lighting
Parking Features Oversized
Garage Spaces 2.0
Fence Full
Utilities Available Cable Available, Electricity Connected, Natural Gas Connected
View Golf Course, Mountain(s)
Roof Type Composition
Total Parking Spaces 2
Garage Yes
Building
Lot Description Irrigated, Landscaped, Sprinklers In Front, Sprinklers In Rear
Foundation Slab
Sewer Public Sewer
Level or Stories Two
Structure Type Brick, Wood Siding
Schools
Elementary Schools Black Forest Hills
Middle Schools Fox Ridge
High Schools Cherokee Trail
School District Cherry Creek 5
Others
Senior Community No
Ownership Individual
Acceptable Financing 1031 Exchange, Cash, Conventional, FHA, Jumbo, VA Loan
Listing Terms 1031 Exchange, Cash, Conventional, FHA, Jumbo, VA Loan
Special Listing Condition None
Read Less
Want to know what your home might be worth? Contact us for a FREE valuation!

Our team is ready to help you sell your home for the highest possible price ASAP

© 2025 METROLIST, INC., DBA RECOLORADO® – All Rights Reserved
6455 S. Yosemite St., Suite 500 Greenwood Village, CO 80111 USA
Bought with Brokers Guild Homes
GET MORE INFORMATION





