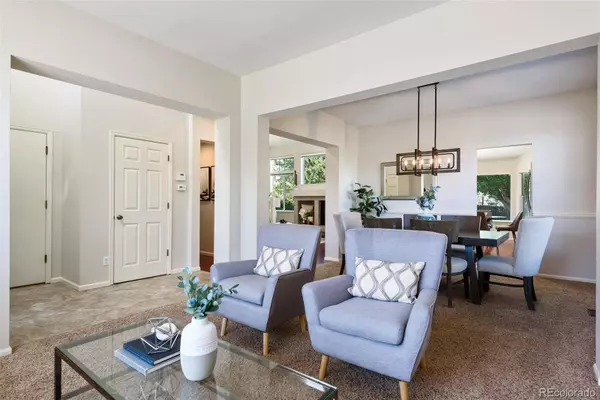$650,000
$658,000
1.2%For more information regarding the value of a property, please contact us for a free consultation.
9799 Grove ST Westminster, CO 80031
4 Beds
4 Baths
2,923 SqFt
Key Details
Sold Price $650,000
Property Type Single Family Home
Sub Type Single Family Residence
Listing Status Sold
Purchase Type For Sale
Square Footage 2,923 sqft
Price per Sqft $222
Subdivision Northpark
MLS Listing ID 6196842
Sold Date 09/30/22
Style Traditional
Bedrooms 4
Full Baths 2
Half Baths 1
Three Quarter Bath 1
Condo Fees $103
HOA Fees $103/mo
HOA Y/N Yes
Abv Grd Liv Area 1,989
Originating Board recolorado
Year Built 1993
Annual Tax Amount $3,274
Tax Year 2021
Acres 0.16
Property Description
Situated on a corner lot, this beautiful home in the Northpark neighborhood does not disappoint! Soaring ceilings greet you in the foyer with an abundance of natural light. Featuring an open floor plan with dedicated dining room, lovely kitchen with cream cabinets and granite countertops, entertaining is easy with the flow out the back patio to the oversized yard, perfect for outdoor parties, yard games or frolicking with your fur baby! A fireplace in the family room with two-story ceilings, offers cozy nights reading or lovely ambiance while cooking in the adjacent kitchen. Traveling upstairs you are led over a catwalk to the nicely sized primary bedroom featuring dual sinks, a separate shower, a garden tub, and cedar-floor lined closet. Two additional bedrooms are also upstairs as well as shared full bath. Feeling the need for more space? The finished basement provide even more room for guests, a movie room, a home office or gym. Ready to get outside and explore? The community clubhouse, pool and tennis courts are a short walk from your front door. Dining and shopping are also in close proximity. Schedule your showing today!
Location
State CO
County Adams
Rooms
Basement Finished
Interior
Interior Features Breakfast Nook, Ceiling Fan(s), Entrance Foyer, Five Piece Bath, Granite Counters, High Ceilings, Laminate Counters, Open Floorplan, Primary Suite, Vaulted Ceiling(s)
Heating Forced Air
Cooling Central Air
Flooring Carpet, Tile, Wood
Fireplaces Number 1
Fireplaces Type Family Room
Fireplace Y
Appliance Cooktop, Dishwasher, Disposal, Dryer, Microwave, Oven, Range, Refrigerator, Self Cleaning Oven, Washer
Exterior
Exterior Feature Private Yard, Rain Gutters
Parking Features Concrete
Garage Spaces 2.0
Fence Full
Roof Type Composition
Total Parking Spaces 2
Garage Yes
Building
Lot Description Corner Lot, Landscaped, Sprinklers In Front, Sprinklers In Rear
Sewer Public Sewer
Water Public
Level or Stories Two
Structure Type Frame
Schools
Elementary Schools Rocky Mountain
Middle Schools Silver Hills
High Schools Northglenn
School District Adams 12 5 Star Schl
Others
Senior Community No
Ownership Individual
Acceptable Financing 1031 Exchange, Cash, Conventional, FHA, VA Loan
Listing Terms 1031 Exchange, Cash, Conventional, FHA, VA Loan
Special Listing Condition None
Read Less
Want to know what your home might be worth? Contact us for a FREE valuation!

Our team is ready to help you sell your home for the highest possible price ASAP

© 2025 METROLIST, INC., DBA RECOLORADO® – All Rights Reserved
6455 S. Yosemite St., Suite 500 Greenwood Village, CO 80111 USA
Bought with LIV Sotheby's International Realty
GET MORE INFORMATION





