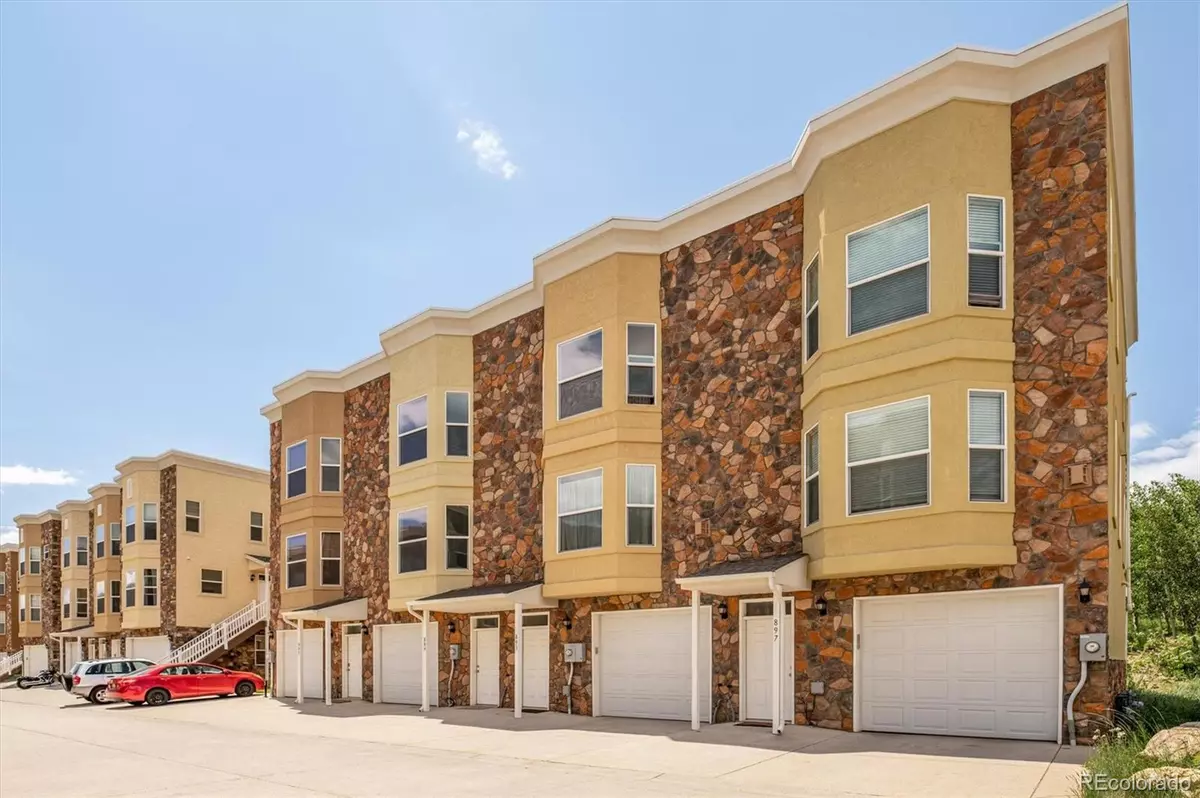$437,000
$449,875
2.9%For more information regarding the value of a property, please contact us for a free consultation.
889 Vernon DR Central City, CO 80427
2 Beds
3 Baths
1,394 SqFt
Key Details
Sold Price $437,000
Property Type Multi-Family
Sub Type Multi-Family
Listing Status Sold
Purchase Type For Sale
Square Footage 1,394 sqft
Price per Sqft $313
Subdivision Eureka Heights
MLS Listing ID 6703736
Sold Date 09/12/22
Style Contemporary, Mountain Contemporary
Bedrooms 2
Full Baths 1
Half Baths 1
Three Quarter Bath 1
Condo Fees $225
HOA Fees $225/mo
HOA Y/N Yes
Abv Grd Liv Area 1,394
Originating Board recolorado
Year Built 2008
Annual Tax Amount $708
Tax Year 2021
Acres 0.03
Property Description
Experience nature in this beautiful 2 bedroom, 3 bathroom updated townhome that backs up to an aspen grove, walking trails, with access to snow shoeing, skiing, biking, fishing and more! Inside, enjoy the natural light fills that fills the space from the bay windows in the family room and both bedrooms. The second bedroom features a full bathroom as well as a walk-in closet and plenty of additional storage space is located in the two car tandem garage on the main level. The lovely eat-in kitchen has a breakfast bar, granite counters, tile floors and modern appliances. Step out onto the deck to take in the view that's already plumbed for a gas grill. Spectacular location - just 30 minutes to the Denver metro area and in heart of beautiful Colorado Rocky Mountains, with hiking out your back door, some of Colorado's best jeep trailheads only 2 miles away and less than 10 minutes to the world-class casinos, dining, and entertainment of Central City and Black Hawk! Don't miss this home! All new furniture 2020 can be included at right price!
Location
State CO
County Gilpin
Interior
Interior Features Ceiling Fan(s), Eat-in Kitchen, Granite Counters, Kitchen Island, Pantry, Smoke Free, Utility Sink, Walk-In Closet(s)
Heating Forced Air, Natural Gas
Cooling None
Flooring Carpet, Tile, Wood
Fireplaces Number 1
Fireplaces Type Gas
Fireplace Y
Appliance Dishwasher, Disposal, Dryer, Freezer, Microwave, Range, Refrigerator, Self Cleaning Oven, Washer
Laundry In Unit
Exterior
Exterior Feature Balcony
Parking Features Tandem
Garage Spaces 2.0
Roof Type Unknown
Total Parking Spaces 2
Garage Yes
Building
Lot Description Mountainous, Near Ski Area
Sewer Community Sewer
Level or Stories Three Or More
Structure Type Frame, Stone, Stucco
Schools
Elementary Schools Gilpin County School
Middle Schools Gilpin County School
High Schools Gilpin County School
School District Gilpin Re-1
Others
Senior Community No
Ownership Agent Owner
Acceptable Financing Cash, Conventional, FHA, VA Loan
Listing Terms Cash, Conventional, FHA, VA Loan
Special Listing Condition None
Pets Allowed Cats OK, Dogs OK
Read Less
Want to know what your home might be worth? Contact us for a FREE valuation!

Our team is ready to help you sell your home for the highest possible price ASAP

© 2025 METROLIST, INC., DBA RECOLORADO® – All Rights Reserved
6455 S. Yosemite St., Suite 500 Greenwood Village, CO 80111 USA
Bought with Keller Williams Advantage Realty LLC
GET MORE INFORMATION





