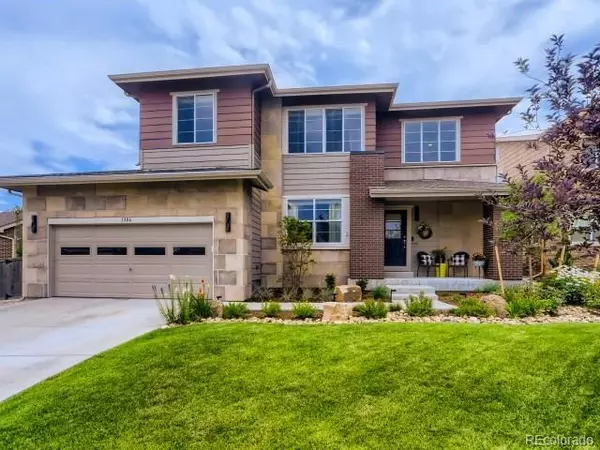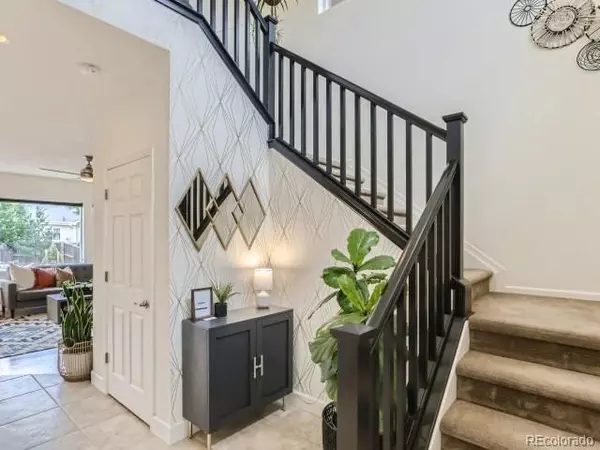$815,000
$835,000
2.4%For more information regarding the value of a property, please contact us for a free consultation.
1386 Catalpa PL Erie, CO 80516
4 Beds
3 Baths
2,469 SqFt
Key Details
Sold Price $815,000
Property Type Single Family Home
Sub Type Single Family Residence
Listing Status Sold
Purchase Type For Sale
Square Footage 2,469 sqft
Price per Sqft $330
Subdivision Vista Ridge
MLS Listing ID 4953470
Sold Date 09/16/22
Style Contemporary
Bedrooms 4
Full Baths 2
Half Baths 1
Condo Fees $78
HOA Fees $78/mo
HOA Y/N Yes
Abv Grd Liv Area 2,469
Originating Board recolorado
Year Built 2013
Annual Tax Amount $5,735
Tax Year 2021
Acres 0.17
Property Description
Step inside this like new home in one of Erie's most sought-after communities. This home boasts a vibrant foyer with high ceilings and loads of natural sunlight. Built in 2013, this fresh and modern home opens to a living space with a wall of windows overlooking a beautifully landscaped backyard and oversized patio. Serve up a gourmet meal enjoying spacious quartz countertops, SS appliances, double oven, gas range, and cabinets to spare. Walk-in pantry and center island round out this entertainer's dream. Head to your primary suite and turn on the fireplace. Enjoy your morning cup of coffee or a glass of wine in your soaking tub. Roomy 4BD/3BA and additional home office or flex area . If you need more space to expand, the unfinished basement is waiting for your touch. Home is equipped with smart technology, Nest thermostat, doorbell and cameras included with the property.Only $78/per month, this HOA includes two pools, pickleball and tennis courts, fitness center, clubhouse, parks an
Location
State CO
County Weld
Zoning RES
Rooms
Basement Full, Unfinished
Interior
Interior Features Ceiling Fan(s), Eat-in Kitchen, Five Piece Bath, High Ceilings, Kitchen Island, Open Floorplan, Pantry, Radon Mitigation System, Walk-In Closet(s)
Heating Forced Air
Cooling Central Air
Flooring Tile
Fireplaces Type Electric, Gas
Fireplace N
Appliance Dishwasher, Disposal, Double Oven, Dryer, Microwave, Oven, Refrigerator, Self Cleaning Oven, Washer
Exterior
Parking Features Oversized
Garage Spaces 2.0
Fence Full
Utilities Available Cable Available, Electricity Available, Internet Access (Wired), Natural Gas Available
Roof Type Composition
Total Parking Spaces 2
Garage Yes
Building
Lot Description Sprinklers In Front, Sprinklers In Rear
Foundation Slab
Sewer Public Sewer
Water Public
Level or Stories Two
Structure Type Block
Schools
Elementary Schools Black Rock
Middle Schools Erie
High Schools Erie
School District St. Vrain Valley Re-1J
Others
Senior Community No
Ownership Individual
Acceptable Financing Cash, Conventional
Listing Terms Cash, Conventional
Special Listing Condition None
Read Less
Want to know what your home might be worth? Contact us for a FREE valuation!

Our team is ready to help you sell your home for the highest possible price ASAP

© 2025 METROLIST, INC., DBA RECOLORADO® – All Rights Reserved
6455 S. Yosemite St., Suite 500 Greenwood Village, CO 80111 USA
Bought with Porchlight Real Estate Group
GET MORE INFORMATION





