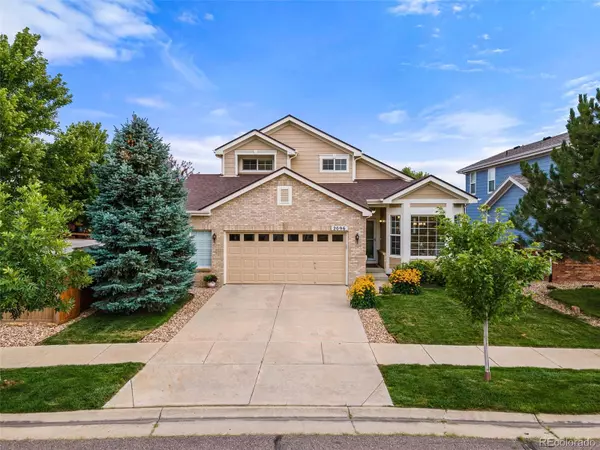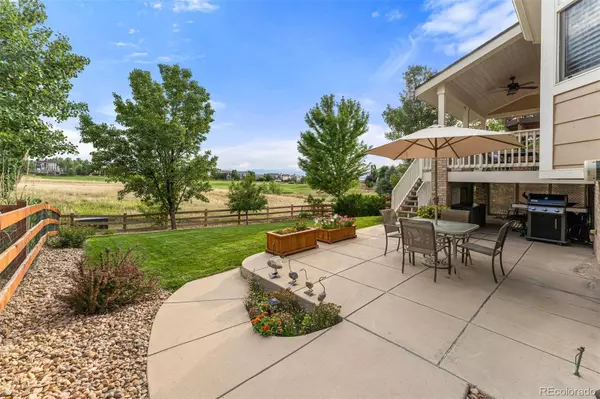$700,000
$699,000
0.1%For more information regarding the value of a property, please contact us for a free consultation.
2096 Alpine DR Erie, CO 80516
3 Beds
3 Baths
2,094 SqFt
Key Details
Sold Price $700,000
Property Type Single Family Home
Sub Type Single Family Residence
Listing Status Sold
Purchase Type For Sale
Square Footage 2,094 sqft
Price per Sqft $334
Subdivision Vista Ridge
MLS Listing ID 8318929
Sold Date 10/03/22
Style Traditional
Bedrooms 3
Full Baths 2
Half Baths 1
Condo Fees $78
HOA Fees $78/mo
HOA Y/N Yes
Abv Grd Liv Area 2,094
Originating Board recolorado
Year Built 2005
Annual Tax Amount $4,927
Tax Year 2021
Acres 0.15
Property Description
MAIN FLOOR living and METICULOUSLY MAINTAINED Vista Ridge home that is perfectly situated on a private GOLF COURSE lot. Upon entry you will be greeted with beautiful wainscoting, high ceilings and an abundance of NATURAL LIGHT. This MAIN FLOOR PRIMARY bedroom home has an excellent open floor plan with 2 additional bedrooms plus a LOFT upstairs. The loft can easily be converted into a 4th bedroom. The spacious living room has a stylish gas fireplace and windows and glass door that welcomes you out to the best part of the house, the COVERED DECK and lush backyard! The deck provides relaxation and shade while the expansive lower PATIO is the perfect entertainment space. From the back you will enjoy MOUNTAIN VIEWS and PRIVACY from the course. Back inside the REMODELED kitchen you will find a plentiful amount of cabinets, stainless steel appliances and a SUNNY eat-in breakfast nook. The large owner's suite has beautiful views out to the course and a bonus surprise of a modern and updated bathroom. The GARDEN LEVEL basement has epoxy floors, finished walls and complete with an utility sink and built-in WORKSHOP/HOBBY room. Other notable mentions are an extra wide 2.5 car garage, built-in cabinets in the laundry , 220 VOLT service for your electric car, ceiling fans, trimmed out windows, custom wood wainscoting and NEW water heater, A/C, Furnace all replaced in 2021. Located in the RESORT STYLE neighborhood of Vista Ridge and close to local elementary school, King Soopers and restaurants. The community is 5 star and offers miles of trails, parks, 2 swimming pools, tennis/pickleball courts, fitness center and an award winning golf course with clubhouse and restaurant.
3D Tour: https://www.aryeo.com/v2/2096-alpine-dr-erie-co-80516-2500561/unbranded
Location
State CO
County Weld
Rooms
Basement Unfinished
Main Level Bedrooms 1
Interior
Interior Features Breakfast Nook, Built-in Features, Ceiling Fan(s), Corian Counters, Eat-in Kitchen, Five Piece Bath, High Ceilings, Open Floorplan, Primary Suite, Smoke Free, Utility Sink, Vaulted Ceiling(s), Walk-In Closet(s)
Heating Forced Air
Cooling Central Air
Flooring Carpet, Tile, Wood
Fireplaces Number 1
Fireplaces Type Gas
Fireplace Y
Appliance Dishwasher, Disposal, Dryer, Gas Water Heater, Microwave, Range, Refrigerator, Washer
Exterior
Exterior Feature Private Yard
Parking Features 220 Volts, Oversized
Garage Spaces 2.0
Fence Full
Utilities Available Electricity Connected, Natural Gas Connected, Phone Connected
View Golf Course, Mountain(s)
Roof Type Composition
Total Parking Spaces 2
Garage Yes
Building
Lot Description Landscaped, On Golf Course, Open Space, Sprinklers In Front, Sprinklers In Rear
Foundation Slab
Sewer Public Sewer
Water Public
Level or Stories Two
Structure Type Frame, Stone, Vinyl Siding
Schools
Elementary Schools Black Rock
Middle Schools Erie
High Schools Erie
School District St. Vrain Valley Re-1J
Others
Senior Community No
Ownership Individual
Acceptable Financing 1031 Exchange, Cash, Conventional, FHA, Jumbo
Listing Terms 1031 Exchange, Cash, Conventional, FHA, Jumbo
Special Listing Condition None
Read Less
Want to know what your home might be worth? Contact us for a FREE valuation!

Our team is ready to help you sell your home for the highest possible price ASAP

© 2025 METROLIST, INC., DBA RECOLORADO® – All Rights Reserved
6455 S. Yosemite St., Suite 500 Greenwood Village, CO 80111 USA
Bought with JPAR Modern Real Estate
GET MORE INFORMATION





