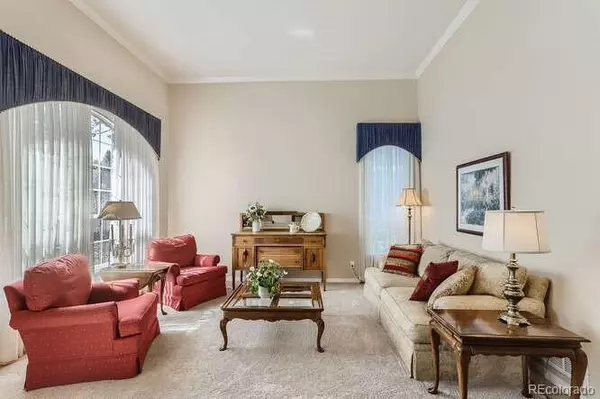$897,500
$925,000
3.0%For more information regarding the value of a property, please contact us for a free consultation.
3363 W 109th CIR Westminster, CO 80031
4 Beds
3 Baths
2,736 SqFt
Key Details
Sold Price $897,500
Property Type Single Family Home
Sub Type Single Family Residence
Listing Status Sold
Purchase Type For Sale
Square Footage 2,736 sqft
Price per Sqft $328
Subdivision Legacy Ridge
MLS Listing ID 2786846
Sold Date 10/04/22
Style Contemporary
Bedrooms 4
Full Baths 3
Condo Fees $243
HOA Fees $81/qua
HOA Y/N Yes
Abv Grd Liv Area 2,736
Originating Board recolorado
Year Built 1996
Annual Tax Amount $3,898
Tax Year 2021
Acres 0.21
Property Description
This beautifully appointed home is located in the prestigious Legacy Ridge Golf Course Community. As you enter you will automatically appreciate all of this home's exquisite quality upgrades. Some of the features include hardwood flooring, an oversize multi-use office space that can double as a 4th bedroom on the main floor, a large family room, with a gas log fireplace, an oversize beautiful kitchen, and an eat-in nook that looks out on the greenbelt park next door. The graceful staircase to the second floor leads you into a spacious loft area that overlooks the oversize living room. Upstairs you will also find three additional bedrooms. You will love the remodeled master bath with its radiant heated floor, custom-built shower stall, upgraded lighting, and dual vanity sinks. Enjoy the fantastic Trex deck and electric sin awning shade as you view the Greenbelt Park next door. It makes you feel like you're in your own oasis. The community pool and lovely clubhouse restaurant are only a walk away. This home has easy access to schools, shopping, 1-25, Hwy 36, and DIA. Make this lovely home yours.
Included: Workbench and cabinets stay in the garage. Kitchen refrigerator. Oven/microwave, electric range, vent, ceiling fans, all blinds, valances, and curtain sheers in the dining room and living room.
Location
State CO
County Adams
Zoning Res
Rooms
Basement Unfinished
Main Level Bedrooms 1
Interior
Interior Features Breakfast Nook, Ceiling Fan(s), Five Piece Bath, Smart Thermostat, Smoke Free, Vaulted Ceiling(s), Walk-In Closet(s)
Heating Forced Air
Cooling Central Air
Flooring Carpet, Tile, Wood
Fireplaces Type Family Room, Gas
Fireplace N
Appliance Convection Oven, Dishwasher, Disposal, Gas Water Heater, Microwave, Refrigerator, Self Cleaning Oven
Exterior
Exterior Feature Private Yard, Rain Gutters
Parking Features Concrete, Dry Walled, Exterior Access Door
Garage Spaces 3.0
Fence Full
Utilities Available Electricity Connected, Natural Gas Connected
Roof Type Composition
Total Parking Spaces 3
Garage Yes
Building
Lot Description Greenbelt, Level, Sprinklers In Front, Sprinklers In Rear
Foundation Structural
Sewer Public Sewer
Water Public
Level or Stories Two
Structure Type Brick, Frame
Schools
Elementary Schools Cotton Creek
Middle Schools Silver Hills
High Schools Northglenn
School District Adams 12 5 Star Schl
Others
Senior Community No
Ownership Individual
Acceptable Financing Cash, Conventional
Listing Terms Cash, Conventional
Special Listing Condition None
Pets Allowed Cats OK, Dogs OK
Read Less
Want to know what your home might be worth? Contact us for a FREE valuation!

Our team is ready to help you sell your home for the highest possible price ASAP

© 2025 METROLIST, INC., DBA RECOLORADO® – All Rights Reserved
6455 S. Yosemite St., Suite 500 Greenwood Village, CO 80111 USA
Bought with Your Castle Real Estate Inc
GET MORE INFORMATION





