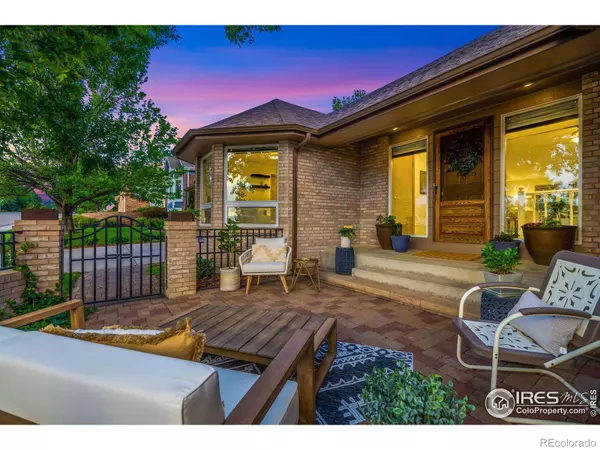$850,000
$825,000
3.0%For more information regarding the value of a property, please contact us for a free consultation.
5818 Southridge Greens BLVD Fort Collins, CO 80525
5 Beds
3 Baths
3,763 SqFt
Key Details
Sold Price $850,000
Property Type Single Family Home
Sub Type Single Family Residence
Listing Status Sold
Purchase Type For Sale
Square Footage 3,763 sqft
Price per Sqft $225
Subdivision Southridge Greens
MLS Listing ID IR972188
Sold Date 09/01/22
Style Contemporary
Bedrooms 5
Full Baths 3
Condo Fees $530
HOA Fees $44/ann
HOA Y/N Yes
Abv Grd Liv Area 2,116
Originating Board recolorado
Year Built 1988
Annual Tax Amount $3,415
Tax Year 2021
Acres 0.18
Property Description
A breath of fresh air awaits you in this incredible remodeled ranch on Southridge Greens Golf Course. Spectacular golf course & mtn views from every angle. This home truly stands out amongst the rest. Welcoming courtyard w/Horsetooth views and open floorplan w/rich wood floors, a gorgeous remodeled kitchen w/granite, custom cabinetry, ss sink & appliances, butcher block breakfast bar, & bayed hearth offering a beverage center w/open shelving, bar refrigerator, & glass cabinetry. Vaulted great rm & dining area offer floor-to-ceiling windows & a cozy fireplace w/built-in cabinetry & open shelving. Remodeled master retreat offers a spa bath that will knock your socks off and secondary bdrms are all more than generous. Wood steps lead to the huge rec rm w/gaming area, more bdrms, & plenty of storage space. Every detail of this home has been improved & shows beautifully, including the outdoor spaces that offer an extended patio, brick planter boxes, stone wall accents, & lush gardens.
Location
State CO
County Larimer
Zoning RES
Rooms
Basement Full
Main Level Bedrooms 3
Interior
Interior Features Eat-in Kitchen, Five Piece Bath, Open Floorplan, Pantry, Vaulted Ceiling(s), Walk-In Closet(s), Wet Bar
Heating Forced Air
Cooling Ceiling Fan(s), Central Air
Flooring Vinyl, Wood
Fireplaces Type Gas, Great Room
Equipment Satellite Dish
Fireplace N
Appliance Bar Fridge, Dishwasher, Disposal, Dryer, Microwave, Oven, Refrigerator, Washer
Laundry In Unit
Exterior
Garage Spaces 2.0
Fence Fenced
Utilities Available Cable Available, Electricity Available, Internet Access (Wired), Natural Gas Available
View Mountain(s)
Roof Type Composition
Total Parking Spaces 2
Garage Yes
Building
Lot Description Level, On Golf Course, Sprinklers In Front
Sewer Public Sewer
Water Public
Level or Stories One
Structure Type Brick,Wood Frame
Schools
Elementary Schools Werner
Middle Schools Preston
High Schools Fossil Ridge
School District Poudre R-1
Others
Ownership Individual
Acceptable Financing Cash, Conventional
Listing Terms Cash, Conventional
Read Less
Want to know what your home might be worth? Contact us for a FREE valuation!

Our team is ready to help you sell your home for the highest possible price ASAP

© 2025 METROLIST, INC., DBA RECOLORADO® – All Rights Reserved
6455 S. Yosemite St., Suite 500 Greenwood Village, CO 80111 USA
Bought with Group Harmony
GET MORE INFORMATION





