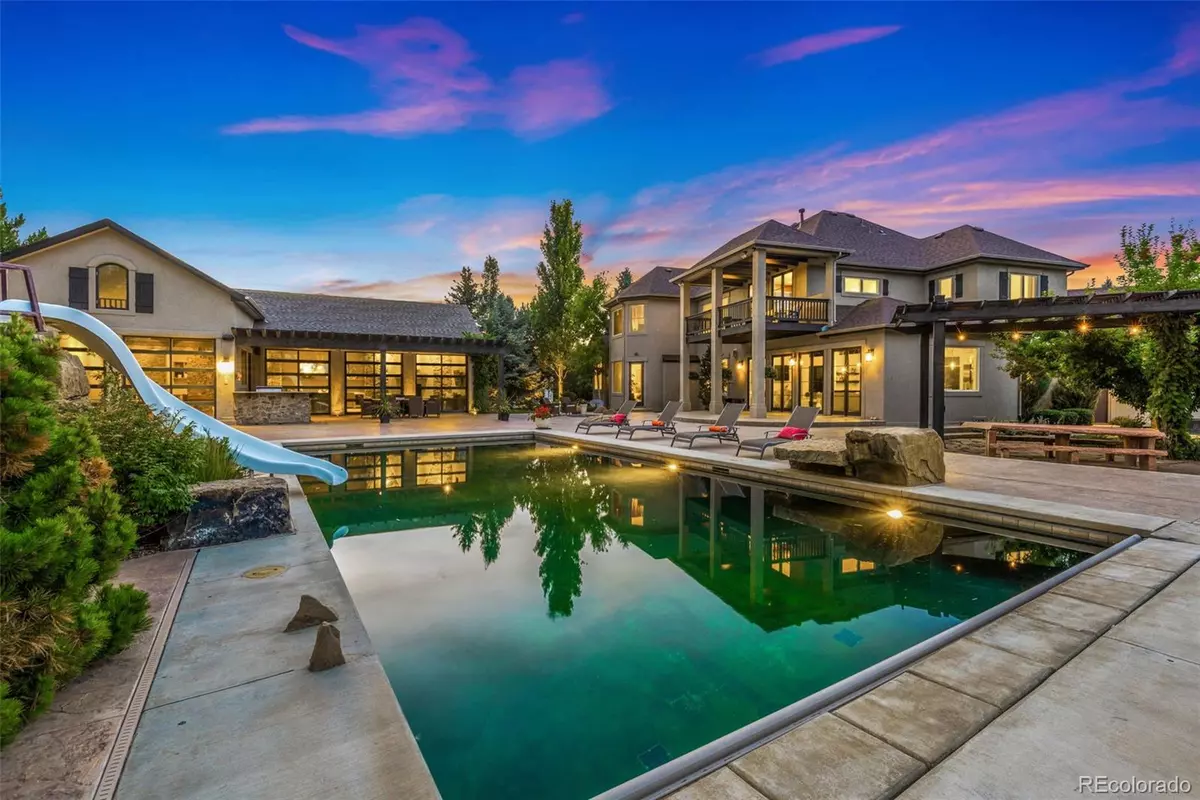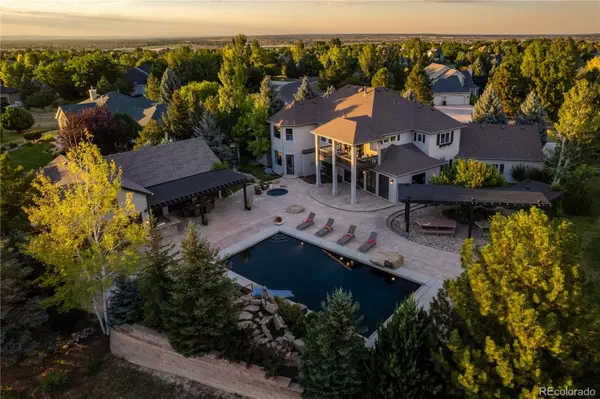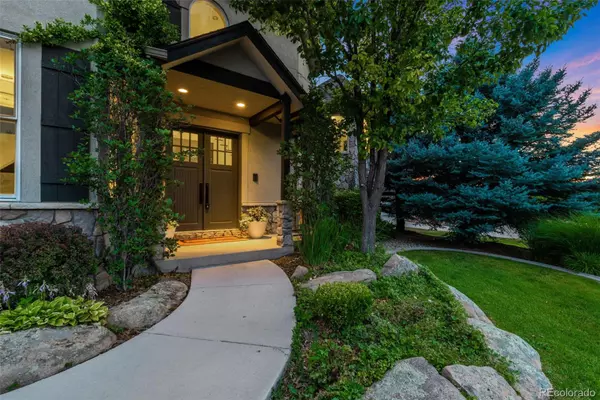$2,700,000
$2,550,000
5.9%For more information regarding the value of a property, please contact us for a free consultation.
5876 Highland Hills CIR Fort Collins, CO 80528
6 Beds
8 Baths
8,853 SqFt
Key Details
Sold Price $2,700,000
Property Type Single Family Home
Sub Type Single Family Residence
Listing Status Sold
Purchase Type For Sale
Square Footage 8,853 sqft
Price per Sqft $304
Subdivision Highland Hills
MLS Listing ID 4671420
Sold Date 09/15/22
Bedrooms 6
Full Baths 1
Half Baths 3
Three Quarter Bath 4
Condo Fees $500
HOA Fees $41/ann
HOA Y/N Yes
Abv Grd Liv Area 6,054
Originating Board recolorado
Year Built 2000
Annual Tax Amount $10,156
Tax Year 2021
Acres 0.93
Property Description
Step into this 6 Bedroom Fort Collins oasis w/ modern quality design & a one-of a-kind backyard people will rarely want to leave. This Highland Hills sanctuary sits on nearly 1 acre of private luxury w/ heated lap pool, pool house, theater & open concept living. A room for everything including offices, fitness room, tiered theater w/ reclining seating, steam room, piano great room, bar areas & even a parking space w/ a Tesla charger. An outdoor dining space fit for a king will also be the center of every party featuring party lights, stone tables & fire pit. Controlling lighting, music and the pool functions throughout the property has never been easier as this home offers the best in innovation w/ a Savant smart home system all operable from your phone or tablet for owner simplicity & convenience. The outdoor backyard retreat features an automated pool cover & pool house w/ heating and cooling, which allows for year-round pool enjoyment. Just too many exceptional features to mention
Location
State CO
County Larimer
Zoning FA1
Rooms
Basement Bath/Stubbed, Full, Sump Pump
Main Level Bedrooms 1
Interior
Interior Features Eat-in Kitchen, Five Piece Bath, Jack & Jill Bathroom, Jet Action Tub, Kitchen Island, Open Floorplan, Pantry, Radon Mitigation System, Vaulted Ceiling(s), Walk-In Closet(s), Wet Bar
Heating Forced Air
Cooling Central Air
Flooring Wood
Fireplaces Type Gas, Great Room, Living Room
Equipment Home Theater, Satellite Dish
Fireplace N
Appliance Bar Fridge, Dishwasher, Disposal, Double Oven, Down Draft, Dryer, Humidifier, Microwave, Oven, Refrigerator, Self Cleaning Oven, Washer
Laundry In Unit
Exterior
Exterior Feature Balcony, Spa/Hot Tub
Parking Features Oversized
Garage Spaces 3.0
Fence Partial
Pool Private
Utilities Available Cable Available, Electricity Available, Internet Access (Wired), Natural Gas Available
Roof Type Composition
Total Parking Spaces 3
Garage Yes
Building
Lot Description Level, Sprinklers In Front
Sewer Public Sewer
Water Public
Level or Stories Two
Structure Type Stucco
Schools
Elementary Schools Bamford
Middle Schools Timnath
High Schools Timnath
School District Poudre R-1
Others
Senior Community No
Ownership Individual
Acceptable Financing Cash, Conventional
Listing Terms Cash, Conventional
Special Listing Condition None
Read Less
Want to know what your home might be worth? Contact us for a FREE valuation!

Our team is ready to help you sell your home for the highest possible price ASAP

© 2025 METROLIST, INC., DBA RECOLORADO® – All Rights Reserved
6455 S. Yosemite St., Suite 500 Greenwood Village, CO 80111 USA
Bought with The Group Inc - Harmony
GET MORE INFORMATION





