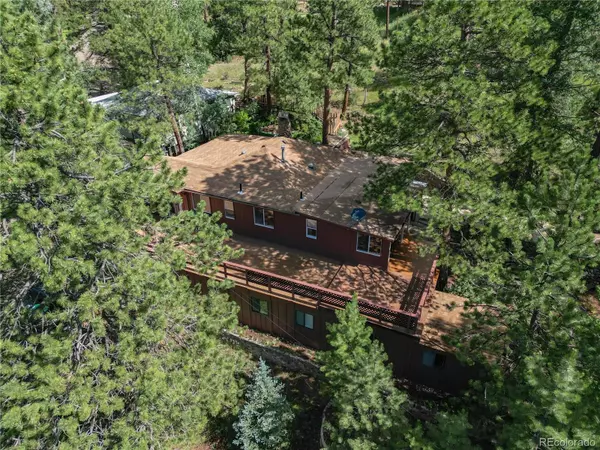$530,000
$550,000
3.6%For more information regarding the value of a property, please contact us for a free consultation.
4978 S Amaro DR Evergreen, CO 80439
2 Beds
3 Baths
1,477 SqFt
Key Details
Sold Price $530,000
Property Type Single Family Home
Sub Type Single Family Residence
Listing Status Sold
Purchase Type For Sale
Square Footage 1,477 sqft
Price per Sqft $358
Subdivision Mountain Park Home
MLS Listing ID 9725296
Sold Date 09/16/22
Style Cottage
Bedrooms 2
Full Baths 1
Half Baths 2
HOA Y/N No
Abv Grd Liv Area 1,145
Originating Board recolorado
Year Built 1929
Annual Tax Amount $1,465
Tax Year 2021
Lot Size 1 Sqft
Acres 1.3
Property Description
CHARMING MOUNTAIN PARK COTTAGE on 1.3 acres! For 55 years One Owner has lovingly cared for and crafted this gem and is providing you the opportunity to create your own legacy. Cozy living room with a native rock fireplace and knotty pine accents shares views and sunshine with the adjacent den area. Fine craftsmanship and optimal use of space is evident throughout. Efficient galley kitchen with board and batten ceiling. Ceiling sun tunnels, double pane windows, and central natural gas forced air heat keep the home bright and cozy. Bountiful outdoor living space in every direction with decks, patios, and covered porches wrapping around the entire home. Sunny Southwestern exposure is buffered by towering pine and aspen trees that ensure shade and attract wildlife. A basement full of possibilities: home office, built-in bunk, extensive built-in cabinets & storage areas, large workshop, and deep garage. Lovely stone walls and gardens are terraced into the hillside. Large level area in front could be a great play yard or RV parking. Easy driveway off a county-maintained road. Awesome location allows for quick trips to restaurants, live entertainment, shopping, services, schools, parkland, and hiking/biking trails. No HOA covenants allow for full enjoyment of your property. Yes, it is definitely cooler 2,085 feet above the Mile High City so Move up to EVERGREEN and start enjoying the Colorado sunshine, fresh air, wildlife, and abundant trees, where every day is a Rocky Mountain staycation!
Location
State CO
County Jefferson
Zoning MR-1
Rooms
Basement Exterior Entry, Finished, Partial, Walk-Out Access
Main Level Bedrooms 2
Interior
Interior Features Built-in Features, Eat-in Kitchen, High Speed Internet, Laminate Counters
Heating Forced Air, Natural Gas
Cooling None
Flooring Carpet, Tile, Vinyl
Fireplaces Number 1
Fireplaces Type Gas Log, Living Room
Fireplace Y
Appliance Dishwasher, Disposal, Dryer, Gas Water Heater, Microwave, Oven, Range, Range Hood, Refrigerator, Sump Pump, Washer
Laundry In Unit
Exterior
Exterior Feature Garden, Private Yard, Rain Gutters
Parking Features Driveway-Gravel, Exterior Access Door, Lighted, Tandem
Garage Spaces 2.0
Fence Partial
Utilities Available Cable Available, Electricity Connected, Internet Access (Wired), Natural Gas Connected, Phone Available
View Mountain(s)
Roof Type Composition
Total Parking Spaces 2
Garage Yes
Building
Lot Description Corner Lot, Landscaped, Many Trees, Mountainous
Foundation Structural
Sewer Public Sewer
Water Public
Level or Stories One
Structure Type Frame, Wood Siding
Schools
Elementary Schools Wilmot
Middle Schools Evergreen
High Schools Evergreen
School District Jefferson County R-1
Others
Senior Community No
Ownership Individual
Acceptable Financing Cash, Conventional, FHA, VA Loan
Listing Terms Cash, Conventional, FHA, VA Loan
Special Listing Condition None
Read Less
Want to know what your home might be worth? Contact us for a FREE valuation!

Our team is ready to help you sell your home for the highest possible price ASAP

© 2025 METROLIST, INC., DBA RECOLORADO® – All Rights Reserved
6455 S. Yosemite St., Suite 500 Greenwood Village, CO 80111 USA
Bought with Atlas Real Estate Group
GET MORE INFORMATION





