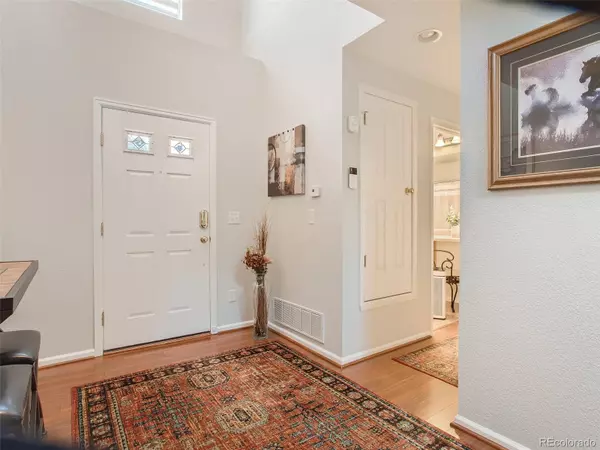$533,000
$540,000
1.3%For more information regarding the value of a property, please contact us for a free consultation.
11950 Amston PL Parker, CO 80134
3 Beds
3 Baths
1,760 SqFt
Key Details
Sold Price $533,000
Property Type Condo
Sub Type Condominium
Listing Status Sold
Purchase Type For Sale
Square Footage 1,760 sqft
Price per Sqft $302
Subdivision Meridian
MLS Listing ID 1631448
Sold Date 11/04/22
Bedrooms 3
Full Baths 2
Half Baths 1
Condo Fees $115
HOA Fees $115/mo
HOA Y/N Yes
Abv Grd Liv Area 1,760
Originating Board recolorado
Year Built 2004
Annual Tax Amount $2,257
Tax Year 2021
Property Description
Your home is the setting for the story of your life. Write a beautiful tale in this classic, charming home. Spend summer nights chatting with friends and family on your quaint, covered front porch. Entertain guests and family while cooking up memories in your stunning kitchen that opens to the family room. An open floor plan flows effortlessly, inviting family together while completing tasks for the day. A large eat-in area is the perfect setting for all of your favorite conversations and memorable get-togethers. Gleaming laminate floors throughout make the home feel cozy and warm. Lots of bright sunshine streams in through large windows and lights up your day. A lovely backyard, just enough for enjoying warm summer nights, but not requiring too much maintenance offers plenty of fun. This 3 bedroom, 2.5 bath home is the perfect place to lay your roots. Located in the sought-after town of Parker, your new home is located in the midst of community events and outdoor activities, available in abundance. Rope in some fun at the Douglas County Rodeo, an annual summer tradition. You will have plenty of space to explore on over 250 acres of developed park land and 1200 acres of open space, just a short jaunt from home. Close to top-rated schools, restaurants, shopping, and other amenities. Not far from Castle Rock, an adjoining town offering even more activities and entertainment. Only a 30-minute drive from Denver International Airport. This is the perfect place to plant your roots. Welcome home.
Location
State CO
County Douglas
Zoning PDU
Rooms
Main Level Bedrooms 2
Interior
Interior Features Breakfast Nook, Ceiling Fan(s), Granite Counters, High Ceilings, Kitchen Island, Open Floorplan, Primary Suite, Smoke Free, Walk-In Closet(s)
Heating Forced Air
Cooling Central Air
Flooring Laminate, Linoleum
Fireplace N
Appliance Dishwasher, Disposal, Dryer, Microwave, Range, Refrigerator, Washer
Exterior
Garage Spaces 2.0
Utilities Available Cable Available, Electricity Connected, Natural Gas Connected
Roof Type Concrete
Total Parking Spaces 2
Garage Yes
Building
Sewer Public Sewer
Water Public
Level or Stories Two
Structure Type Cement Siding, Frame, Stone
Schools
Elementary Schools Eagle Ridge
Middle Schools Cresthill
High Schools Highlands Ranch
School District Douglas Re-1
Others
Senior Community No
Ownership Individual
Acceptable Financing Cash, Conventional, FHA, VA Loan
Listing Terms Cash, Conventional, FHA, VA Loan
Special Listing Condition None
Read Less
Want to know what your home might be worth? Contact us for a FREE valuation!

Our team is ready to help you sell your home for the highest possible price ASAP

© 2025 METROLIST, INC., DBA RECOLORADO® – All Rights Reserved
6455 S. Yosemite St., Suite 500 Greenwood Village, CO 80111 USA
Bought with RE/MAX Alliance
GET MORE INFORMATION





