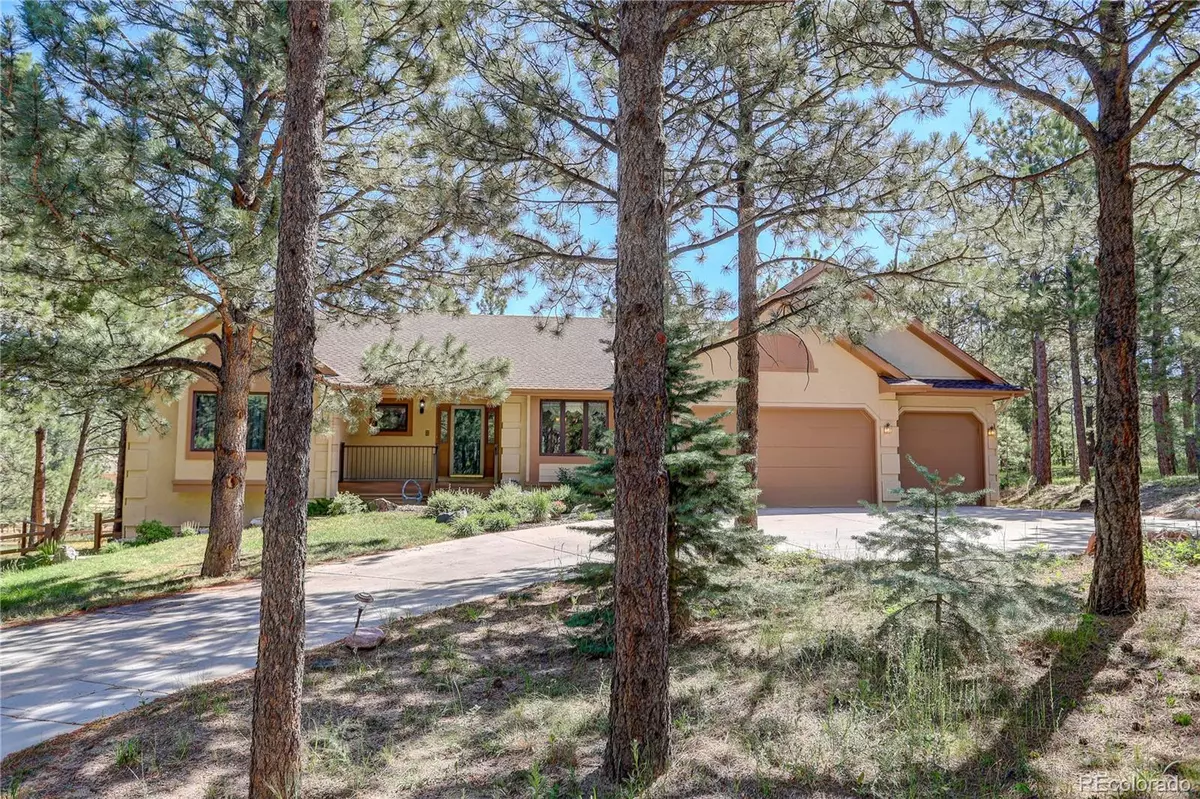$765,000
$775,000
1.3%For more information regarding the value of a property, please contact us for a free consultation.
930 Bend In The Trail RD Monument, CO 80132
4 Beds
3 Baths
3,665 SqFt
Key Details
Sold Price $765,000
Property Type Single Family Home
Sub Type Single Family Residence
Listing Status Sold
Purchase Type For Sale
Square Footage 3,665 sqft
Price per Sqft $208
Subdivision Jenkins
MLS Listing ID 4708529
Sold Date 11/10/22
Bedrooms 4
Full Baths 2
Half Baths 1
Condo Fees $275
HOA Fees $22/ann
HOA Y/N Yes
Abv Grd Liv Area 1,878
Originating Board recolorado
Year Built 1991
Annual Tax Amount $2,714
Tax Year 2021
Acres 0.87
Property Description
You will feel right at home in the is beautiful stucco rancher nestled in the towering trees of Woodmoor. Greeted with beautiful landscape and a welcoming covered porch that opens to a foyer with gleaming hardwood floors and on to an open great room w/ marble surround gas fireplace large floor to ceiling windows for lots of natural light, skylights and a walk-out to a low maintenance composite deck. A stunning gourmet kitchen with vaulted ceilings, Stainless steel appliances, granite counters, a center island, wood floors and a breakfast nook surrounded by windows to enjoy the peaceful views. Head over to the spacious owner's suite featuring a walk-out to a private deck, an adjoining five-piece bath, his and her vanities, granite counters, a large, jetted tub, free standing showing and a large walk-in closet. A formal dining room with window seat and built-ins, a laundry room that opens to the garage and a powder room complete the main. Head down a level where there is a large family room with a gas fireplace, game area and wet bar; ideal for entertaining. French doors open to a bedroom/office, two additional bedrooms with an adjoining Jack-n-Jill bath. All new carpet throughout, beautifully landscaped, multiple outdoor living spaces and located in sought after Woodmoor with charming shopping, dining and entertainment. You won't want miss this one!
Location
State CO
County El Paso
Zoning RS-20000
Rooms
Basement Finished, Full, Walk-Out Access
Main Level Bedrooms 1
Interior
Interior Features Breakfast Nook, Ceiling Fan(s), Entrance Foyer, Five Piece Bath, Granite Counters, High Ceilings, Jack & Jill Bathroom, Jet Action Tub, Kitchen Island, Pantry, Radon Mitigation System, Vaulted Ceiling(s), Walk-In Closet(s), Wet Bar
Heating Forced Air, Natural Gas
Cooling None
Flooring Carpet, Tile, Wood
Fireplaces Number 2
Fireplaces Type Family Room, Gas, Living Room
Fireplace Y
Appliance Cooktop, Dishwasher, Disposal, Dryer, Microwave, Oven, Refrigerator, Self Cleaning Oven, Washer
Exterior
Exterior Feature Private Yard
Parking Features Concrete, Oversized
Garage Spaces 3.0
Fence Partial
Utilities Available Cable Available, Electricity Connected, Natural Gas Connected
Roof Type Composition
Total Parking Spaces 3
Garage Yes
Building
Lot Description Landscaped, Level
Sewer Public Sewer
Water Private
Level or Stories One
Structure Type Frame, Stucco
Schools
Elementary Schools Lewis-Palmer
Middle Schools Lewis-Palmer
High Schools Palmer Ridge
School District Lewis-Palmer 38
Others
Senior Community No
Ownership Individual
Acceptable Financing Cash, Conventional, VA Loan
Listing Terms Cash, Conventional, VA Loan
Special Listing Condition None
Read Less
Want to know what your home might be worth? Contact us for a FREE valuation!

Our team is ready to help you sell your home for the highest possible price ASAP

© 2025 METROLIST, INC., DBA RECOLORADO® – All Rights Reserved
6455 S. Yosemite St., Suite 500 Greenwood Village, CO 80111 USA
Bought with Slifer Smith & Frampton-Lsvl
GET MORE INFORMATION





