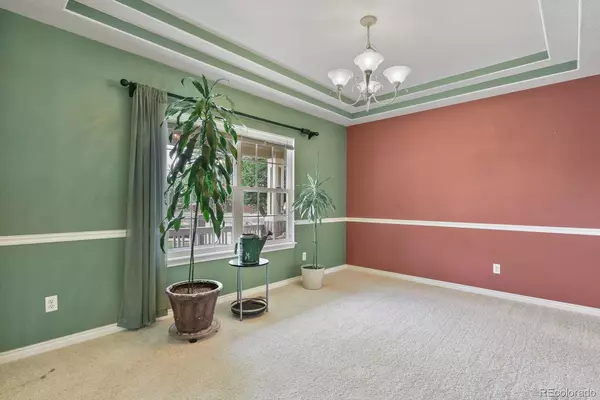$665,000
$689,900
3.6%For more information regarding the value of a property, please contact us for a free consultation.
11505 Paris ST Commerce City, CO 80640
4 Beds
3 Baths
2,928 SqFt
Key Details
Sold Price $665,000
Property Type Single Family Home
Sub Type Single Family Residence
Listing Status Sold
Purchase Type For Sale
Square Footage 2,928 sqft
Price per Sqft $227
Subdivision River Run
MLS Listing ID 4567632
Sold Date 09/30/22
Bedrooms 4
Full Baths 2
Condo Fees $99
HOA Fees $33/qua
HOA Y/N Yes
Abv Grd Liv Area 2,928
Originating Board recolorado
Year Built 2001
Annual Tax Amount $4,329
Tax Year 2021
Acres 0.38
Property Description
Huge Price drop! This beautiful 2 story home is on a large corner lot and is a former model home it features all stainless steel appliances, granite countertops, a large pantry, and laundry room with sink and cabinet space. As you walk in from the covered porch you are welcomed into the foyer with the sitting room on your right and the formal dinning room on your left. Past that is the Great room and it truly is a great room with cathedral ceiling and gas fire place as the focal point of the room there are built ins to the right of the fire place. The kitchen is a chef's dream with all stainless appliances and granite countertops, a large pantry and eat in dinning area, the large island is a gathering place when entertaining. The master bed room really is a suite on the main level with a large mater bath with dual sinks and a large jetted tub, the walk in closet is large with lots of space. Just outside the master bedroom is the powder room and next to that is the large laundry room with sink and cabinets for storage there is a counter to fold your close and a bar for the hanging close. Up the stairs are the other three bedroom all with walk in closets and another full bath with dual sinks. The basement is not finished but does have the stub out for another bathroom. Outside you will find a large covered patio and a new outside kitchen with running hot and cold water. There is a gas line and valve waiting for a new grill. There is a spot with all the wiring for a hot tub with outside speakers that can face either the hot tub area or the sandy firepit. There is a dog run for your fur baby and garden areas. There are hot and cold hose bibs on three sides of the house so you can wash your cars with warm water or rinse off before you get in your hot tub. The three car garage is heated and finished with cabinets and a safe place for your fur baby when it rains. The garage is heated and has a sink to wash before entering the house.
Location
State CO
County Adams
Rooms
Basement Unfinished
Main Level Bedrooms 1
Interior
Interior Features Ceiling Fan(s), Eat-in Kitchen, Granite Counters, High Ceilings, Kitchen Island, Open Floorplan, Walk-In Closet(s)
Heating Forced Air
Cooling Air Conditioning-Room
Flooring Carpet, Tile, Wood
Fireplaces Number 1
Fireplaces Type Great Room
Fireplace Y
Appliance Convection Oven, Cooktop, Dishwasher, Disposal, Double Oven, Dryer, Gas Water Heater, Microwave, Refrigerator, Sump Pump, Washer
Exterior
Exterior Feature Dog Run, Fire Pit, Garden, Gas Valve, Lighting, Rain Gutters
Parking Features Heated Garage, Insulated Garage, Storage
Garage Spaces 3.0
Fence Full
Utilities Available Cable Available, Phone Available
Roof Type Composition
Total Parking Spaces 3
Garage Yes
Building
Lot Description Corner Lot, Landscaped, Sprinklers In Front, Sprinklers In Rear
Sewer Public Sewer
Water Public
Level or Stories Two
Structure Type Frame
Schools
Elementary Schools Thimmig
Middle Schools Prairie View
High Schools Prairie View
School District School District 27-J
Others
Senior Community No
Ownership Agent Owner
Acceptable Financing Cash, Conventional, FHA, VA Loan
Listing Terms Cash, Conventional, FHA, VA Loan
Special Listing Condition None
Read Less
Want to know what your home might be worth? Contact us for a FREE valuation!

Our team is ready to help you sell your home for the highest possible price ASAP

© 2024 METROLIST, INC., DBA RECOLORADO® – All Rights Reserved
6455 S. Yosemite St., Suite 500 Greenwood Village, CO 80111 USA
Bought with Crocker Realty, LLC
GET MORE INFORMATION





