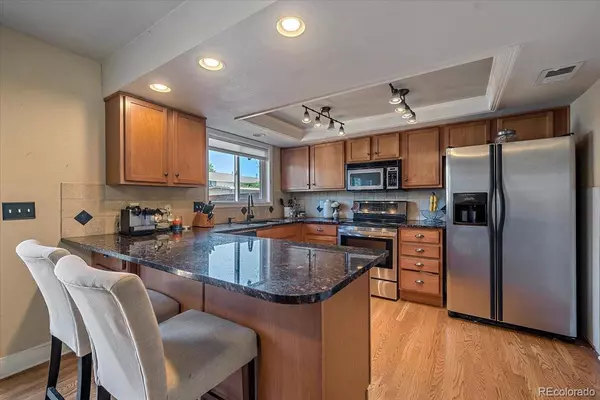$425,000
$425,000
For more information regarding the value of a property, please contact us for a free consultation.
9269 E Nassau AVE Denver, CO 80237
3 Beds
3 Baths
1,584 SqFt
Key Details
Sold Price $425,000
Property Type Townhouse
Sub Type Townhouse
Listing Status Sold
Purchase Type For Sale
Square Footage 1,584 sqft
Price per Sqft $268
Subdivision Cherry Creek Townhomes
MLS Listing ID 4502507
Sold Date 08/15/22
Bedrooms 3
Full Baths 2
Half Baths 1
Condo Fees $340
HOA Fees $340/mo
HOA Y/N Yes
Abv Grd Liv Area 1,584
Originating Board recolorado
Year Built 1965
Annual Tax Amount $1,724
Tax Year 2021
Property Description
Incredible opportunity to own an upgraded row home in Cherry Creek Townhomes. Wood floors greet you when you come in the front door continue throughout the entire main level. The spacious family room has plenty of room for large couches, chairs, and entertainment units (TV). The remodeled kitchen includes custom cabinets, stainless appliances and granite counters. There is plenty of extra space within the kitchen area for a large dining table in the nook. The rear patio features a storage shed, brick pavers, and gate that leads you to your convenient 2 car space covered carport. The upper level includes 3 bedrooms and 2 upgraded baths. Master suite features a large bedroom, walk in closet, and 5 piece bath. Natural light streams in from every window since this unit faces south. One of the most convenient locations in Denver! Just 1 mile from The Denver Tech Center with easy access to I-25 and 225. Close to shopping, schools, and parks. You won't want to miss this one!
Location
State CO
County Denver
Zoning S-TH-2.5
Interior
Interior Features Breakfast Nook, Ceiling Fan(s), Five Piece Bath, Granite Counters, Primary Suite, Smoke Free, Walk-In Closet(s)
Heating Natural Gas
Cooling Central Air
Flooring Carpet, Tile, Wood
Fireplace Y
Appliance Dishwasher, Disposal, Microwave, Oven, Refrigerator
Exterior
Utilities Available Cable Available, Electricity Connected, Natural Gas Connected
Roof Type Composition
Total Parking Spaces 2
Garage No
Building
Foundation Slab
Sewer Public Sewer
Level or Stories Two
Structure Type Brick, Frame
Schools
Elementary Schools Joe Shoemaker
Middle Schools Hamilton
High Schools Thomas Jefferson
School District Denver 1
Others
Senior Community No
Ownership Individual
Acceptable Financing Cash, Conventional, FHA, VA Loan
Listing Terms Cash, Conventional, FHA, VA Loan
Special Listing Condition None
Read Less
Want to know what your home might be worth? Contact us for a FREE valuation!

Our team is ready to help you sell your home for the highest possible price ASAP

© 2025 METROLIST, INC., DBA RECOLORADO® – All Rights Reserved
6455 S. Yosemite St., Suite 500 Greenwood Village, CO 80111 USA
Bought with MB COHN & ASSOC
GET MORE INFORMATION





