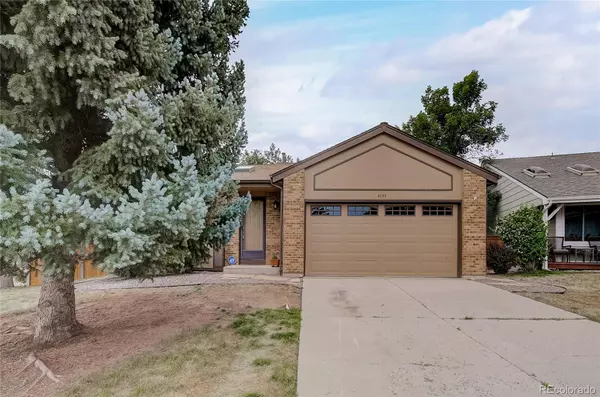$510,000
$505,000
1.0%For more information regarding the value of a property, please contact us for a free consultation.
8059 S Johnson CT Littleton, CO 80128
3 Beds
2 Baths
1,101 SqFt
Key Details
Sold Price $510,000
Property Type Single Family Home
Sub Type Single Family Residence
Listing Status Sold
Purchase Type For Sale
Square Footage 1,101 sqft
Price per Sqft $463
Subdivision Dakota Station
MLS Listing ID 5943561
Sold Date 09/07/22
Style Traditional
Bedrooms 3
Full Baths 1
Three Quarter Bath 1
HOA Y/N No
Abv Grd Liv Area 1,101
Originating Board recolorado
Year Built 1986
Annual Tax Amount $2,574
Tax Year 2021
Acres 0.15
Property Description
Welcome home to this beautifully updated three bedroom/ two bathroom split level with a prime location! This spacious corner lot is across the street from Mortensen Elementary and is in close proximity to C470 making for an easy commute! Upon entry, you will notice that the main living space is bathed in natural light thanks to the skylight and large window. The layout is ideal for optimum space and privacy. Heading upstairs enjoy the open eat-in kitchen that overlooks the main living space. The primary suite is located on this level and has an access point to this level's full bathroom. On the lower level, two secondary bedrooms and a 3/4 bathroom with laundry space round out the interior of the home. The deck and large backyard are a real treat and the perfect place to enjoy a cool drink on a summer day! No HOA! An included home warranty and immediate occupancy make this home move-in ready!. To instantly access and tour this home from 8 AM-8 PM, download the Redfin app or follow the keyless entry instructions posted on the door. The seller will provide buyers with a concession of $5,000 towards a rate buydown or closing costs with a full price offer, use of Bay Equity Home Loans, and 21-day closing. Ask for details.
Location
State CO
County Jefferson
Zoning SFR
Interior
Interior Features Built-in Features, Ceiling Fan(s), Eat-in Kitchen, Granite Counters, High Ceilings, Open Floorplan, Vaulted Ceiling(s)
Heating Forced Air, Natural Gas
Cooling Central Air
Flooring Carpet, Tile, Wood
Fireplace Y
Appliance Dishwasher, Microwave, Range, Refrigerator
Exterior
Exterior Feature Private Yard, Rain Gutters
Garage Spaces 2.0
Utilities Available Cable Available, Electricity Available, Natural Gas Available
Roof Type Composition
Total Parking Spaces 2
Garage Yes
Building
Lot Description Corner Lot, Near Public Transit
Foundation Slab
Sewer Public Sewer
Water Public
Level or Stories Multi/Split
Structure Type Wood Siding
Schools
Elementary Schools Mortensen
Middle Schools Falcon Bluffs
High Schools Chatfield
School District Jefferson County R-1
Others
Senior Community No
Ownership Corporation/Trust
Acceptable Financing Cash, Conventional, VA Loan
Listing Terms Cash, Conventional, VA Loan
Special Listing Condition None
Pets Allowed Yes
Read Less
Want to know what your home might be worth? Contact us for a FREE valuation!

Our team is ready to help you sell your home for the highest possible price ASAP

© 2025 METROLIST, INC., DBA RECOLORADO® – All Rights Reserved
6455 S. Yosemite St., Suite 500 Greenwood Village, CO 80111 USA
Bought with Keller Williams Realty Downtown LLC
GET MORE INFORMATION





