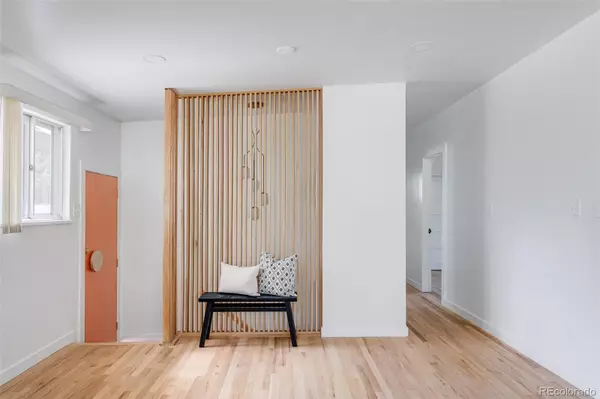$887,500
$915,000
3.0%For more information regarding the value of a property, please contact us for a free consultation.
3154 E Weaver PL Centennial, CO 80121
5 Beds
3 Baths
1,430 SqFt
Key Details
Sold Price $887,500
Property Type Single Family Home
Sub Type Single Family Residence
Listing Status Sold
Purchase Type For Sale
Square Footage 1,430 sqft
Price per Sqft $620
Subdivision Dream House Acres
MLS Listing ID 2600309
Sold Date 08/18/22
Style Mid-Century Modern
Bedrooms 5
Full Baths 1
Three Quarter Bath 2
HOA Y/N No
Abv Grd Liv Area 1,430
Originating Board recolorado
Year Built 1962
Annual Tax Amount $2,650
Tax Year 2021
Acres 0.26
Property Description
*ALL* NEW WINDOWS upstairs and downstairs will be INSTALLED 7/25 delayed from supply chain issues (exluding the front and back triangular pane windows) including glass slider to patio - will be replaced before closing. This Dream House Acres mid century modern will be sure to wow you! Enter through a custom made door into a terrazzo entry way with floor to ceiling wood slats. The home features original refinished hardwood floors throughout the main level. European kitchen cabinets, a professional Frigidaire counter depth fridge, water falling Calcutta countertops, and ample light to bring back the indoor outdoor living charm of the mid century modern design. The main bathroom features an original refurbished vanity with custom concrete sinks, beautiful brushed gold finishes and new tile. The primary bedroom is situated in the back of the first floor with a private ensuite. As you make your way to the basement you're greeted with an oversized wet bar, bar fridge, wall wine, quartz counters, and new cabinets - perfect for hosting and entertaining. Each bedroom has it's own new permitted egress window with plenty of space and light.
Location
State CO
County Arapahoe
Rooms
Basement Finished, Full
Main Level Bedrooms 3
Interior
Interior Features Ceiling Fan(s), Primary Suite, Quartz Counters, Wet Bar
Heating Forced Air
Cooling Central Air
Flooring Carpet, Tile, Wood
Fireplaces Number 2
Fireplaces Type Basement, Family Room
Fireplace Y
Appliance Bar Fridge, Dishwasher, Disposal, Dryer, Oven, Range, Refrigerator, Washer
Exterior
Exterior Feature Private Yard
Parking Features Concrete
Garage Spaces 1.0
Fence Full
Roof Type Membrane, Rolled/Hot Mop
Total Parking Spaces 1
Garage Yes
Building
Lot Description Landscaped, Sprinklers In Front, Sprinklers In Rear
Sewer Community Sewer
Level or Stories One
Structure Type Brick
Schools
Elementary Schools Peabody
Middle Schools Newton
High Schools Littleton
School District Littleton 6
Others
Senior Community No
Ownership Agent Owner
Acceptable Financing Cash, Conventional, Jumbo, VA Loan
Listing Terms Cash, Conventional, Jumbo, VA Loan
Special Listing Condition None
Read Less
Want to know what your home might be worth? Contact us for a FREE valuation!

Our team is ready to help you sell your home for the highest possible price ASAP

© 2025 METROLIST, INC., DBA RECOLORADO® – All Rights Reserved
6455 S. Yosemite St., Suite 500 Greenwood Village, CO 80111 USA
Bought with RE/MAX Professionals
GET MORE INFORMATION





