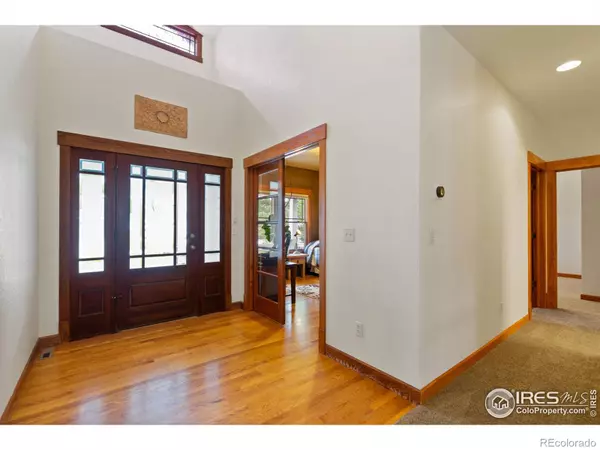$726,969
$725,000
0.3%For more information regarding the value of a property, please contact us for a free consultation.
4214 Applegate CT Fort Collins, CO 80526
3 Beds
2 Baths
2,238 SqFt
Key Details
Sold Price $726,969
Property Type Single Family Home
Sub Type Single Family Residence
Listing Status Sold
Purchase Type For Sale
Square Footage 2,238 sqft
Price per Sqft $324
Subdivision The Gates At Woodridge
MLS Listing ID IR969837
Sold Date 08/01/22
Style Contemporary
Bedrooms 3
Full Baths 2
Condo Fees $392
HOA Fees $32/ann
HOA Y/N Yes
Abv Grd Liv Area 2,238
Originating Board recolorado
Year Built 2002
Annual Tax Amount $3,620
Tax Year 2021
Acres 0.2
Property Description
Striking Craftsman-style ranch with great curb appeal! This one has volume ceilings, large rooms, and beautiful woodwork. Comfy front porch is a great spot for morning coffee and leads you into the foyer with 17' ceilings and upper nook with window. Airy family room leads to the spacious dining room with hardwood flooring and lots of windows. Cherry cabinets and huge island with breakfast bar complement the adjoining kitchen with stainless appliances, gas cooktop, double ovens, and pantry. The owner's suite has 5-piece bath complete with linen and large walk-in closet. A huge, full basement with rough-in awaits your plans - or could just be mega storage area. Beautiful yard with concrete edging and mature trees has landscaping beds for easy maintenance. Two-tiered deck is partially covered, and also has space for a hot tub or firepit. Nice 30' easement between the neighbor in back. Superb location close to schools, shopping and all things Fort Collins!
Location
State CO
County Larimer
Zoning RES
Rooms
Basement Bath/Stubbed, Full, Unfinished
Main Level Bedrooms 3
Interior
Interior Features Eat-in Kitchen, Five Piece Bath, Jet Action Tub, Kitchen Island, Pantry, Vaulted Ceiling(s), Walk-In Closet(s)
Heating Forced Air
Cooling Central Air
Flooring Vinyl, Wood
Fireplaces Type Family Room, Gas, Gas Log
Equipment Satellite Dish
Fireplace N
Appliance Dishwasher, Disposal, Double Oven, Dryer, Microwave, Refrigerator, Self Cleaning Oven, Washer
Exterior
Garage Spaces 3.0
Fence Fenced
Utilities Available Electricity Available, Internet Access (Wired), Natural Gas Available
Roof Type Composition
Total Parking Spaces 3
Garage Yes
Building
Lot Description Cul-De-Sac, Rolling Slope, Sprinklers In Front
Sewer Public Sewer
Water Public
Level or Stories One
Structure Type Stone,Wood Frame,Wood Siding
Schools
Elementary Schools Johnson
Middle Schools Webber
High Schools Rocky Mountain
School District Poudre R-1
Others
Ownership Individual
Acceptable Financing Cash, Conventional, FHA, VA Loan
Listing Terms Cash, Conventional, FHA, VA Loan
Read Less
Want to know what your home might be worth? Contact us for a FREE valuation!

Our team is ready to help you sell your home for the highest possible price ASAP

© 2025 METROLIST, INC., DBA RECOLORADO® – All Rights Reserved
6455 S. Yosemite St., Suite 500 Greenwood Village, CO 80111 USA
Bought with Roots Real Estate
GET MORE INFORMATION





