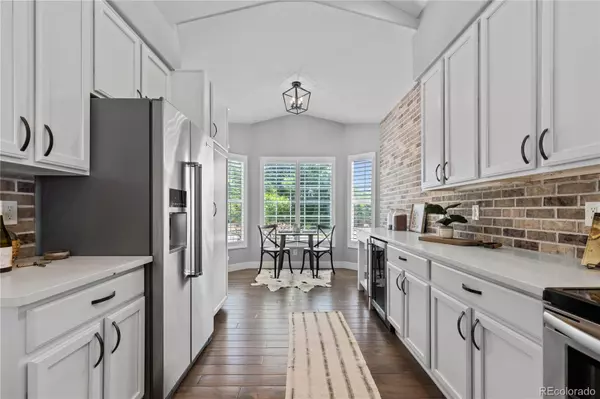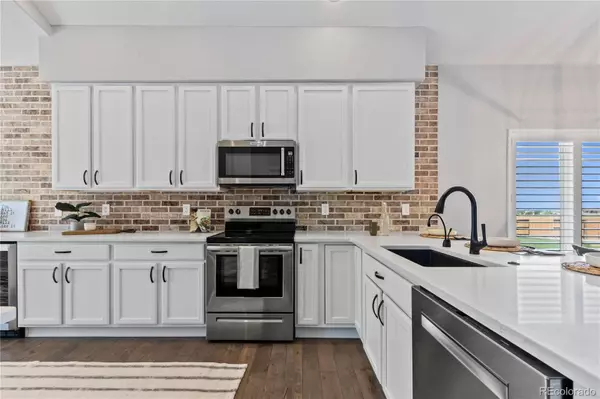$795,000
$795,000
For more information regarding the value of a property, please contact us for a free consultation.
1271 Hickory DR Erie, CO 80516
4 Beds
4 Baths
3,370 SqFt
Key Details
Sold Price $795,000
Property Type Single Family Home
Sub Type Single Family Residence
Listing Status Sold
Purchase Type For Sale
Square Footage 3,370 sqft
Price per Sqft $235
Subdivision Vista Ridge
MLS Listing ID 9353694
Sold Date 08/19/22
Bedrooms 4
Full Baths 3
Half Baths 1
Condo Fees $78
HOA Fees $78/mo
HOA Y/N Yes
Abv Grd Liv Area 2,114
Originating Board recolorado
Year Built 2003
Annual Tax Amount $5,609
Tax Year 2021
Acres 0.23
Property Description
Welcome to this charming Erie home situated on open space with mountain views! Upon entrance, you'll immediately notice the insulated 3-car attached garage, ideal for all your Colorado toys. The main floor boasts an open living space with vaulted ceilings and loads of natural light. The kitchen has been completely remodeled and features stainless steel appliances, wine fridge and a bar top ready for you to entertain overlooking the dining and living room area. The spacious main floor primary suite includes a large soaking tub and a fully customized walk-in closet. You will find the laundry room on the main floor as well. Head upstairs to your large loft area that lends itself to your heart's desire, complete with two more bedrooms on the 2nd floor, and an updated four-piece bathroom. Heading down to the fully finished basement, you will find a large living space perfectly suitable for movie nights (or bounce houses), a gym area, playroom, or additional office space and a 4th bedroom, and another bathroom. The large and private landscaped backyard features picture-perfect views, allowing you to relax by the built-in fire pit and watch the horses roam outback. This gorgeous home is a short walk to local parks, the neighborhood clubhouse, pool, tennis courts, and the Colorado National Golf Club. With just a short bike ride away to the Erie Single Track Trails and all the restaurants/shopping, you need off Baseline road- you won't want to miss out on this light and airy turnkey home! Schedule your showing today!
Location
State CO
County Weld
Rooms
Basement Finished
Main Level Bedrooms 1
Interior
Interior Features Breakfast Nook, Built-in Features, Ceiling Fan(s), Eat-in Kitchen, Five Piece Bath, High Ceilings, Jack & Jill Bathroom, Open Floorplan, Pantry, Primary Suite, Smoke Free, Walk-In Closet(s)
Heating Forced Air, Natural Gas
Cooling Central Air
Flooring Carpet, Laminate
Fireplaces Number 2
Fireplaces Type Family Room, Outside
Fireplace Y
Appliance Dishwasher, Disposal, Dryer, Microwave, Oven, Refrigerator, Washer, Wine Cooler
Exterior
Exterior Feature Fire Pit, Private Yard
Parking Features Concrete, Insulated Garage
Garage Spaces 3.0
Fence Partial
Utilities Available Cable Available, Electricity Connected, Natural Gas Available, Natural Gas Connected
View Mountain(s)
Roof Type Composition
Total Parking Spaces 3
Garage Yes
Building
Lot Description Sprinklers In Front, Sprinklers In Rear
Sewer Public Sewer
Water Public
Level or Stories Three Or More
Structure Type Brick, Frame, Wood Siding
Schools
Elementary Schools Black Rock
Middle Schools Erie
High Schools Erie
School District St. Vrain Valley Re-1J
Others
Senior Community No
Ownership Individual
Acceptable Financing Cash, Conventional, FHA, VA Loan
Listing Terms Cash, Conventional, FHA, VA Loan
Special Listing Condition None
Pets Allowed Cats OK, Dogs OK
Read Less
Want to know what your home might be worth? Contact us for a FREE valuation!

Our team is ready to help you sell your home for the highest possible price ASAP

© 2025 METROLIST, INC., DBA RECOLORADO® – All Rights Reserved
6455 S. Yosemite St., Suite 500 Greenwood Village, CO 80111 USA
Bought with RE/MAX Professionals
GET MORE INFORMATION





