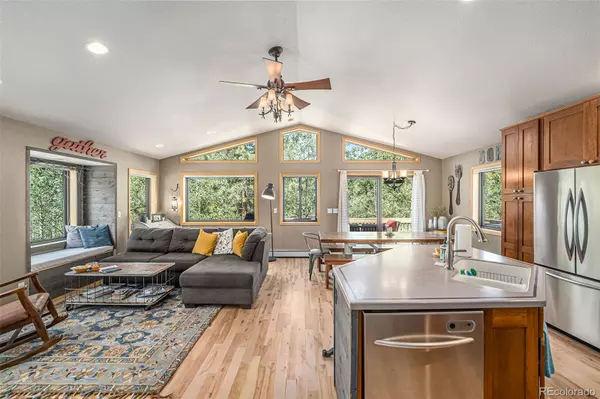$687,500
$699,000
1.6%For more information regarding the value of a property, please contact us for a free consultation.
96 E Dory DR Black Hawk, CO 80422
3 Beds
3 Baths
2,219 SqFt
Key Details
Sold Price $687,500
Property Type Single Family Home
Sub Type Single Family Residence
Listing Status Sold
Purchase Type For Sale
Square Footage 2,219 sqft
Price per Sqft $309
Subdivision Dory Lakes
MLS Listing ID 1879548
Sold Date 09/08/22
Style Contemporary
Bedrooms 3
Full Baths 2
Half Baths 1
Condo Fees $60
HOA Fees $5/ann
HOA Y/N Yes
Abv Grd Liv Area 1,667
Originating Board recolorado
Year Built 2005
Annual Tax Amount $1,157
Tax Year 2021
Lot Size 1 Sqft
Acres 1.09
Property Description
Huge Price Reduction. Beautiful 3 bed 2 bath home across the street from Dory Lake, surrounded by aspens and wildflowers. Well maintained home, with a lot of attention to detail and decor throughout. The main level has an open floor layout boasting several windows overlooking the wooded setting. An updated kitchen with stainless appliances and Corian countertops, living area with stunning wood floors, wood burning stove plus dining area make this a fantastic gathering space. There are 3 bedrooms upstairs including the master suite and extra guest bath. The downstairs basement has a large rec room with beautiful tongue and groove pine ceilings and small windows to let some light in. A perfect area for watching movies/TV or playing games. The oversized and heated attached garage is great for storage; there is also a small storage shed on the property as well. Hot Tub is included as well. Just a short walk to Dory Lake to fish, hike or explore. Dory Lakes has several fishing lakes, a community park and is located just off Highway 119, 45 minutes to Boulder and 35 minutes to Golden.
Location
State CO
County Gilpin
Zoning SFR
Rooms
Basement Daylight, Finished, Partial
Interior
Interior Features Corian Counters, Eat-in Kitchen, High Speed Internet, Kitchen Island, Radon Mitigation System, Smoke Free, Utility Sink, Walk-In Closet(s)
Heating Forced Air, Hot Water, Natural Gas
Cooling None
Flooring Carpet, Wood
Fireplaces Number 2
Fireplaces Type Basement, Great Room, Living Room, Wood Burning Stove
Fireplace Y
Appliance Convection Oven, Dishwasher, Disposal, Dryer, Microwave, Range, Refrigerator, Washer
Exterior
Exterior Feature Fire Pit, Gas Grill
Parking Features Driveway-Gravel
Garage Spaces 2.0
Fence None
Utilities Available Electricity Connected, Natural Gas Available, Phone Available
View Mountain(s)
Roof Type Composition
Total Parking Spaces 2
Garage Yes
Building
Lot Description Foothills, Many Trees
Foundation Slab
Sewer Septic Tank
Water Well
Level or Stories Multi/Split
Structure Type Frame
Schools
Elementary Schools Gilpin County School
Middle Schools Gilpin County School
High Schools Gilpin County School
School District Gilpin Re-1
Others
Senior Community No
Ownership Individual
Acceptable Financing 1031 Exchange, Cash, Conventional, FHA, VA Loan
Listing Terms 1031 Exchange, Cash, Conventional, FHA, VA Loan
Special Listing Condition None
Read Less
Want to know what your home might be worth? Contact us for a FREE valuation!

Our team is ready to help you sell your home for the highest possible price ASAP

© 2025 METROLIST, INC., DBA RECOLORADO® – All Rights Reserved
6455 S. Yosemite St., Suite 500 Greenwood Village, CO 80111 USA
Bought with The Cutting Edge
GET MORE INFORMATION





