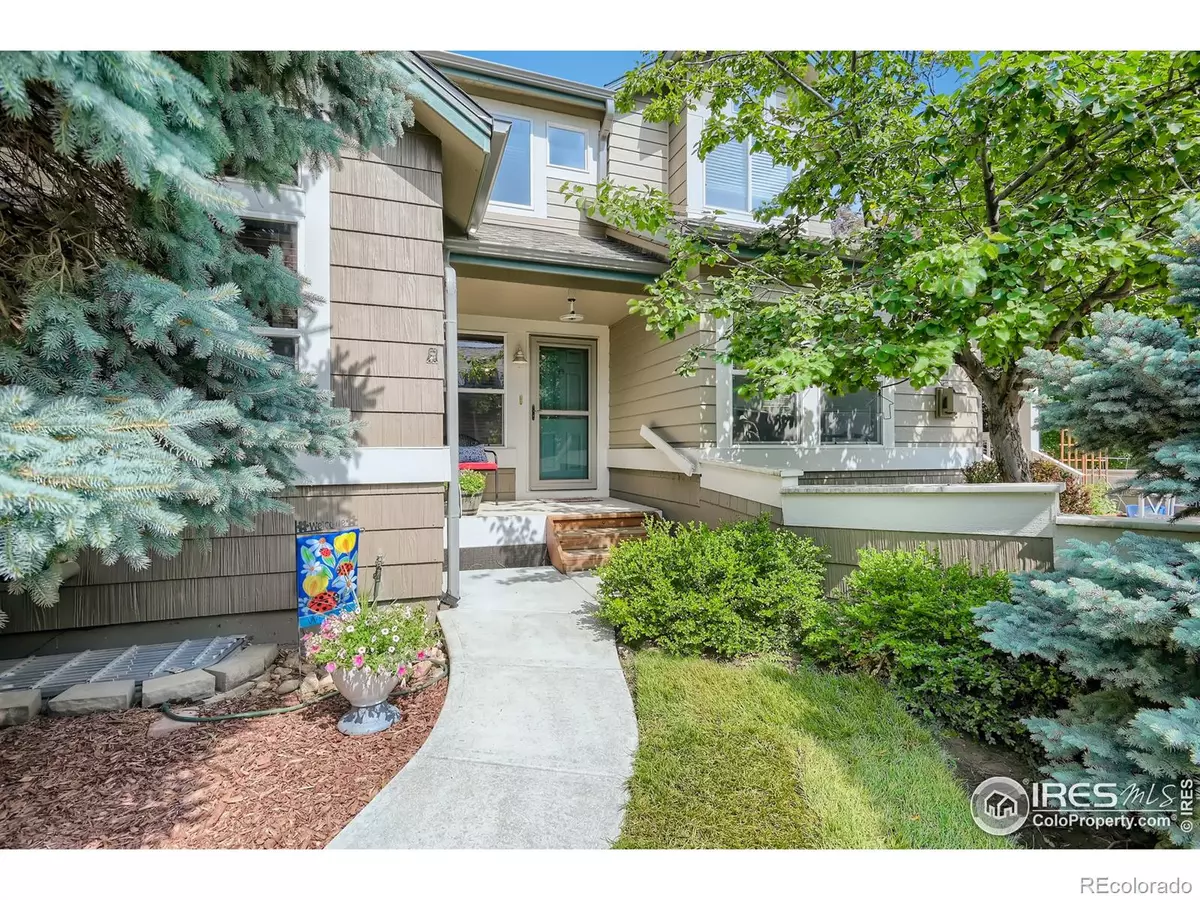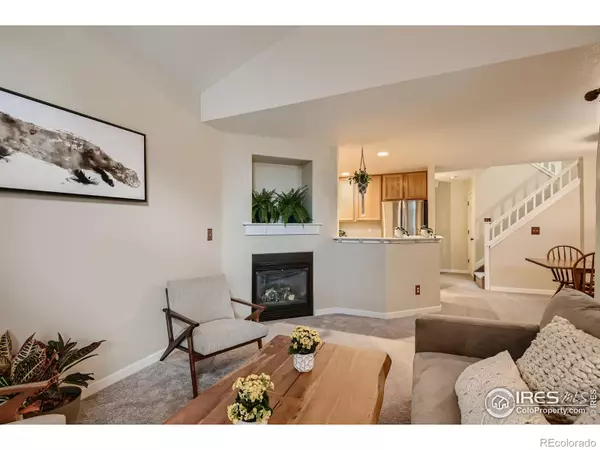$585,000
$550,000
6.4%For more information regarding the value of a property, please contact us for a free consultation.
2023 N Fork DR Lafayette, CO 80026
3 Beds
3 Baths
1,280 SqFt
Key Details
Sold Price $585,000
Property Type Multi-Family
Sub Type Multi-Family
Listing Status Sold
Purchase Type For Sale
Square Footage 1,280 sqft
Price per Sqft $457
Subdivision Indian Peaks
MLS Listing ID IR968512
Sold Date 07/11/22
Bedrooms 3
Full Baths 2
Half Baths 1
Condo Fees $321
HOA Fees $321/mo
HOA Y/N Yes
Abv Grd Liv Area 1,280
Originating Board recolorado
Year Built 1995
Annual Tax Amount $2,537
Tax Year 2021
Acres 0.03
Property Description
This meticulously kept home is tucked away in a quiet community close to it all. Once inside you're greeted with an open floor plan which has your kitchen, dining and living room that is filled with natural light. When the sun goes down, the living room also offers an elegant fireplace to relax by. Just up the steps you'll discover the second floor which has two bedrooms and a full bath. Up another short flight of stairs, you're rewarded with your primary suite and all the privacy one could desire. Five-piece bath, two walk-in closets - it's all there! Your home has a lot to offer but let me add there's also an unfinished basement where you can add your own touch. Home gym, soccer turf, or a fourth bedroom with its own bathroom. Living close to Waneka Lake, downtown Lafayette, and Louisville with so many trails to access them all, I believe you will make this home your own. Geez, how did I forget, your home also has a two-car garage!
Location
State CO
County Boulder
Zoning Res
Rooms
Basement Bath/Stubbed, Unfinished
Interior
Interior Features Five Piece Bath, Open Floorplan, Vaulted Ceiling(s), Walk-In Closet(s)
Heating Forced Air
Cooling Central Air
Flooring Wood
Fireplaces Type Gas
Fireplace N
Appliance Dishwasher, Dryer, Microwave, Oven, Refrigerator, Washer
Laundry In Unit
Exterior
Garage Spaces 2.0
Utilities Available Electricity Available, Natural Gas Available
Roof Type Composition
Total Parking Spaces 2
Garage Yes
Building
Lot Description Flood Zone
Water Public
Level or Stories Three Or More
Structure Type Wood Frame
Schools
Elementary Schools Lafayette
Middle Schools Angevine
High Schools Centaurus
School District Boulder Valley Re 2
Others
Ownership Individual
Acceptable Financing Cash, Conventional, FHA, VA Loan
Listing Terms Cash, Conventional, FHA, VA Loan
Read Less
Want to know what your home might be worth? Contact us for a FREE valuation!

Our team is ready to help you sell your home for the highest possible price ASAP

© 2025 METROLIST, INC., DBA RECOLORADO® – All Rights Reserved
6455 S. Yosemite St., Suite 500 Greenwood Village, CO 80111 USA
Bought with RE/MAX of Boulder, Inc
GET MORE INFORMATION





