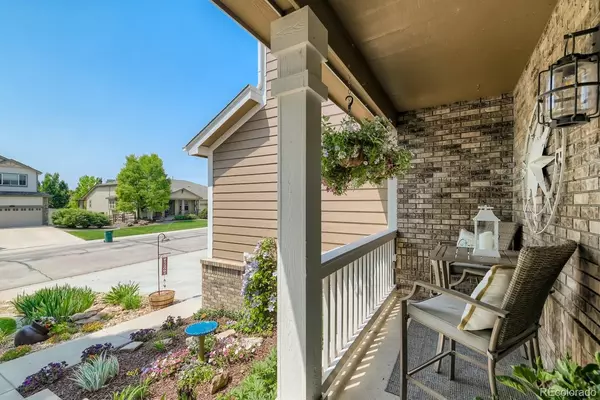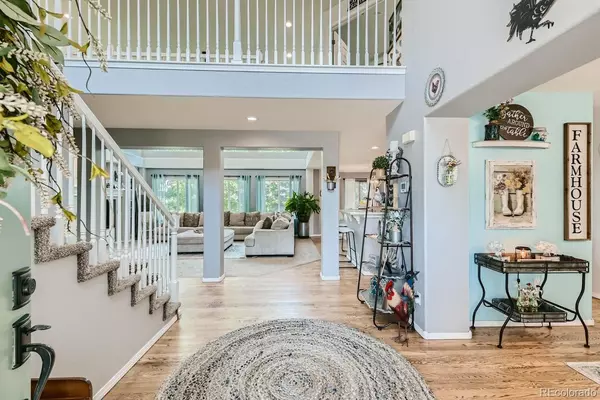$885,000
$875,000
1.1%For more information regarding the value of a property, please contact us for a free consultation.
11773 Pleasant View RDG Longmont, CO 80504
6 Beds
4 Baths
3,871 SqFt
Key Details
Sold Price $885,000
Property Type Single Family Home
Sub Type Single Family Residence
Listing Status Sold
Purchase Type For Sale
Square Footage 3,871 sqft
Price per Sqft $228
Subdivision Elms At Meadow Vale
MLS Listing ID 6185405
Sold Date 08/08/22
Bedrooms 6
Full Baths 2
Half Baths 1
Three Quarter Bath 1
Condo Fees $95
HOA Fees $95/mo
HOA Y/N Yes
Abv Grd Liv Area 2,832
Originating Board recolorado
Year Built 2005
Annual Tax Amount $3,496
Tax Year 2021
Acres 0.25
Property Description
Open house Saturday 6/18/2022 from 11:00-2:00. You have got to see this luxury home located in the extremely desirable and tranquil community of The Elms. This home has been tastefully remodeled from top to bottom, and with 6 large bedrooms there is plenty of room for everyone. When you first walk into the foyer, you will be greeted by the stunning open floor plan. The main level has a huge living room with a lovely fireplace, an eat-in kitchen, and a formal dining room. The kitchen was completely remodeled including Quartz counter tops, a farm house sink, and gold accents and new appliances. You'll also find on the main floor a large office/bedroom, a charming 1/2 bath, and a spacious laundry room on your way out to the large 3 car garage. As you make your way upstairs you will find another 4 bedrooms and 2 full bathrooms. The Master Bedroom is more like a luxury hotel suite, with it's gorgeous mountain views, massive walk-in closet, and a 5 piece master bathroom with Quartz counter tops. The basement was just finished in 2021 with a kitchen, bathroom, living room, and laundry hookups. The basement could easily be used as a Mother-In-Law Suite. After viewing the house, step outside to your private oasis. The backyard landscaping was recently updated with beautiful flowers and shrubs mingled in with the varity of mature trees, a dog run, and a half basketball court. There are multiple areas inside and outside the home with fantastic mountain views. Not to mention, you are right down road from Union Reservoir with it's awesome swim beach and dog beach. The roof and gutters were replaced in 2019; furnace, AC, water heater, and humidifier replaced in 2017. There is irrigation water through the HOA for a small yearly fee. There is nothing left to do, but move in. Open house Saturday 6/18/2022 from 11:00-2:00.
Location
State CO
County Weld
Rooms
Basement Finished
Main Level Bedrooms 1
Interior
Interior Features Eat-in Kitchen, Five Piece Bath, In-Law Floor Plan, Open Floorplan, Quartz Counters
Heating Forced Air
Cooling Central Air
Flooring Carpet, Tile, Wood
Fireplaces Type Living Room
Fireplace N
Appliance Cooktop, Dishwasher, Disposal, Double Oven, Microwave
Exterior
Exterior Feature Dog Run
Parking Features 220 Volts
Garage Spaces 3.0
Fence Full
Roof Type Composition
Total Parking Spaces 3
Garage Yes
Building
Lot Description Landscaped, Sprinklers In Front, Sprinklers In Rear
Foundation Slab
Sewer Public Sewer
Level or Stories Two
Structure Type Block
Schools
Elementary Schools Mead
Middle Schools Mead
High Schools Mead
School District St. Vrain Valley Re-1J
Others
Senior Community No
Ownership Agent Owner
Acceptable Financing Cash, Conventional, FHA, VA Loan
Listing Terms Cash, Conventional, FHA, VA Loan
Special Listing Condition None
Read Less
Want to know what your home might be worth? Contact us for a FREE valuation!

Our team is ready to help you sell your home for the highest possible price ASAP

© 2025 METROLIST, INC., DBA RECOLORADO® – All Rights Reserved
6455 S. Yosemite St., Suite 500 Greenwood Village, CO 80111 USA
Bought with Dwellings Colorado Real Estate
GET MORE INFORMATION





