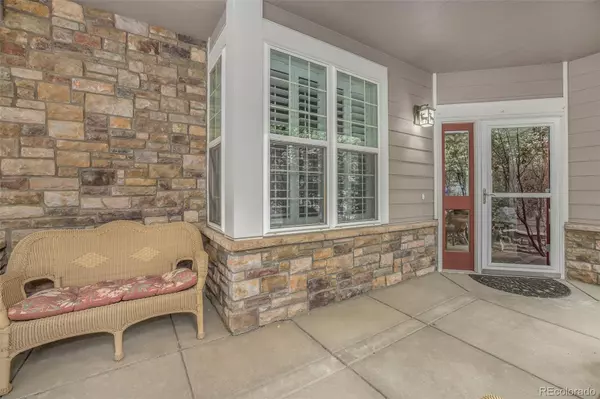$739,000
$729,500
1.3%For more information regarding the value of a property, please contact us for a free consultation.
720 Windflower DR Longmont, CO 80504
4 Beds
3 Baths
3,307 SqFt
Key Details
Sold Price $739,000
Property Type Single Family Home
Sub Type Single Family Residence
Listing Status Sold
Purchase Type For Sale
Square Footage 3,307 sqft
Price per Sqft $223
Subdivision Fox Meadows Flg 3
MLS Listing ID 3741434
Sold Date 09/30/22
Bedrooms 4
Full Baths 3
Condo Fees $35
HOA Fees $35/mo
HOA Y/N Yes
Abv Grd Liv Area 2,057
Originating Board recolorado
Year Built 2003
Annual Tax Amount $3,844
Tax Year 2021
Acres 0.1
Property Description
Assumable 2.375% Loan! That's about $1,200/mo. lower payment than today's rates, and $435,000 less over the life of the loan!! This stunning Fox Meadows home is a true masterpiece! From the moment you enter, you're greeted with high-end finishes, quality construction and extreme value for this size and location of home! With over 4,100 sq. ft. total, this is one of the builders largest floorplans, and offers 2 large bedrooms on the main level including a massive primary suite w/ incredible closet and an open floor plan that seamlessly connects the kitchen to the living room and breakfast nook. The finished basement offers a very large family room/game room with a wet bar, plus two more bedrooms, full bath, huge workshop and more storage. Several great outdoor spaces connect to the green belt, and just a short walk (or golf cart ride?) and you're at the clubhouse. This home is one of a kind, and with the assumable loan, might be the best value in all of Colorado right now!
Location
State CO
County Boulder
Rooms
Basement Finished
Main Level Bedrooms 2
Interior
Interior Features Breakfast Nook, Built-in Features, Ceiling Fan(s), Eat-in Kitchen, Kitchen Island, Open Floorplan, Primary Suite, Vaulted Ceiling(s), Walk-In Closet(s), Wet Bar
Heating Forced Air
Cooling Central Air
Flooring Carpet, Wood
Fireplaces Number 1
Fireplaces Type Family Room
Fireplace Y
Appliance Refrigerator
Exterior
Exterior Feature Private Yard
Garage Spaces 2.0
Utilities Available Electricity Connected, Natural Gas Connected
Roof Type Spanish Tile
Total Parking Spaces 2
Garage Yes
Building
Lot Description Cul-De-Sac, Greenbelt
Sewer Public Sewer
Water Public
Level or Stories One
Structure Type Brick, Frame
Schools
Elementary Schools Rocky Mountain
Middle Schools Trail Ridge
High Schools Skyline
School District St. Vrain Valley Re-1J
Others
Senior Community No
Ownership Individual
Acceptable Financing Cash, Conventional, FHA, VA Loan
Listing Terms Cash, Conventional, FHA, VA Loan
Special Listing Condition None
Read Less
Want to know what your home might be worth? Contact us for a FREE valuation!

Our team is ready to help you sell your home for the highest possible price ASAP

© 2025 METROLIST, INC., DBA RECOLORADO® – All Rights Reserved
6455 S. Yosemite St., Suite 500 Greenwood Village, CO 80111 USA
Bought with RE/MAX Traditions, Inc
GET MORE INFORMATION





