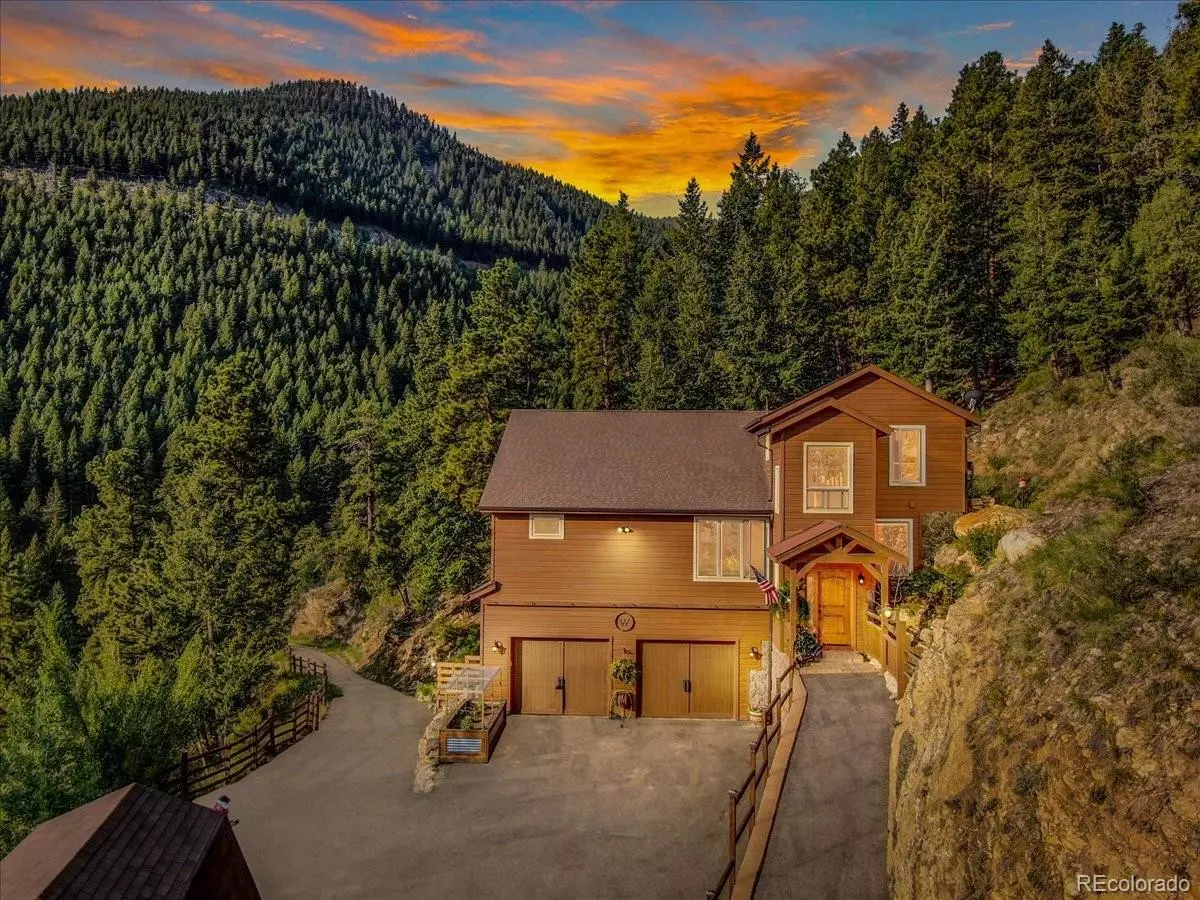$970,000
$975,000
0.5%For more information regarding the value of a property, please contact us for a free consultation.
320 Windrift LN Evergreen, CO 80439
3 Beds
2 Baths
2,768 SqFt
Key Details
Sold Price $970,000
Property Type Single Family Home
Sub Type Single Family Residence
Listing Status Sold
Purchase Type For Sale
Square Footage 2,768 sqft
Price per Sqft $350
Subdivision Saddleback Ridge Estates
MLS Listing ID 7425851
Sold Date 07/29/22
Bedrooms 3
Full Baths 2
Condo Fees $35
HOA Fees $2/ann
HOA Y/N Yes
Abv Grd Liv Area 2,768
Originating Board recolorado
Year Built 2011
Annual Tax Amount $3,047
Tax Year 2021
Lot Size 3 Sqft
Acres 3.7
Property Description
***Open house on June 18th is cancelled.*** Do you long for the peace & seclusion of mountain living? Consider this luxury mountain retreat not far from amenities! Convenient commute of only 35 minutes to the Downtown area & just minutes off of i70. Custom-built oasis on 3.7 acres. This home will wow the moment you walk in the front door. Tall ceilings, a large kitchen w/all the features needed for entertaining. There's space for a dining table for 10, seating for 6 at the island, 2 dishwashers, a drinks fridge, walk in pantry…what more could you ask for? The living room boasts a gas fireplace & a wall of windows to stare out at that gorgeous view, w/not a house in sight. The primary bedroom is on the main floor & is a dream oasis. There's a bonus room off of the master bedroom that is currently being used as a luxury dressing room. This non conforming room has many possibilities & could be a nursery or extra bedroom, if needed. The spacious suite of rooms off the primary bedroom includes the laundry room, which doubles as a hobby room. It's the ideal space to work on a passion project. The bathroom is planned beautifully to be shared. There's a walk-in closet, separate spaces for each to have their own vanity, 2 private toilet rooms, a large shower w/two showerheads, & a deep soaking tub w/large window, overlooking the mountain. Now head up the stairs & imagine sitting in the cozy den w/beautiful wood burning stove. This area has an office that could be closed off to create another bedroom. A walk-in closet & the second bedroom are on this level as well & the bedroom has a private bathroom. Outdoors you'll be thrilled with all the space to enjoy quiet, mountain living. The vast deck allows for entertaining w/ease, and lots of spaces to enjoy nature. There are two sheds, 2 dog runs, a driveway gate, RV parking, & a double depth garage w/room to park up to 4 vehicles. This thoughtfully designed home will impress & is a “must see.” Come see this mountain oasis today.
Location
State CO
County Clear Creek
Zoning MR-1
Rooms
Main Level Bedrooms 2
Interior
Interior Features Granite Counters, High Ceilings, Primary Suite, Walk-In Closet(s)
Heating Forced Air
Cooling Central Air
Fireplace N
Exterior
Parking Features Oversized, Storage
Garage Spaces 4.0
Utilities Available Propane
Roof Type Unknown
Total Parking Spaces 4
Garage Yes
Building
Lot Description Sloped
Sewer Septic Tank
Water Private
Level or Stories Two
Structure Type Frame
Schools
Elementary Schools King Murphy
Middle Schools Clear Creek
High Schools Clear Creek
School District Clear Creek Re-1
Others
Senior Community No
Ownership Individual
Acceptable Financing Cash, Conventional, FHA, VA Loan
Listing Terms Cash, Conventional, FHA, VA Loan
Special Listing Condition None
Read Less
Want to know what your home might be worth? Contact us for a FREE valuation!

Our team is ready to help you sell your home for the highest possible price ASAP

© 2025 METROLIST, INC., DBA RECOLORADO® – All Rights Reserved
6455 S. Yosemite St., Suite 500 Greenwood Village, CO 80111 USA
Bought with Keller Williams Advantage Realty LLC
GET MORE INFORMATION





