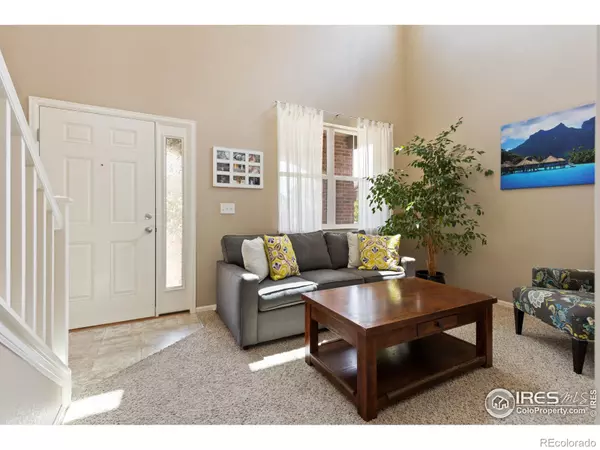$637,000
$637,000
For more information regarding the value of a property, please contact us for a free consultation.
2184 Winding DR Longmont, CO 80504
4 Beds
3 Baths
1,925 SqFt
Key Details
Sold Price $637,000
Property Type Single Family Home
Sub Type Single Family Residence
Listing Status Sold
Purchase Type For Sale
Square Footage 1,925 sqft
Price per Sqft $330
Subdivision Prairie Village
MLS Listing ID IR969085
Sold Date 08/12/22
Style Contemporary
Bedrooms 4
Full Baths 2
Half Baths 1
Condo Fees $60
HOA Fees $60/mo
HOA Y/N Yes
Abv Grd Liv Area 1,925
Originating Board recolorado
Year Built 2015
Tax Year 2021
Acres 0.16
Property Description
Welcome home! Beautiful 2-story hm in desirable Prairie Village. This 4 bed 3 bath has been meticulously maintained & has sky high ceilings in the foyer. Gourmet kitchen boasts under mount cabinet lighting, expansive island, SS appl, double oven, gas cooktop, & quartz counters. Spacious family room is the perfect place to unwind after a long day, or make your way outside to enjoy the magnificent back patio w/beautiful bkyrd perfect for warm summer evenings. Retreat upstairs to the expansive prim. suite! Ample bedrm is accompanied by walk-in closet & beautiful five-piece bath. Full unfin. basement has plenty of storage or perfect for workout space. 3 car attached garage w/epoxy floor. Near parks, trails, and schools. MUST SEE!!
Location
State CO
County Boulder
Zoning Res
Rooms
Basement Bath/Stubbed, Full, Unfinished
Interior
Interior Features Eat-in Kitchen, Five Piece Bath, Kitchen Island, Open Floorplan, Pantry, Radon Mitigation System, Vaulted Ceiling(s), Walk-In Closet(s)
Heating Forced Air
Cooling Ceiling Fan(s), Central Air
Flooring Laminate
Fireplaces Type Gas, Living Room
Fireplace N
Appliance Dishwasher, Double Oven, Microwave, Oven, Refrigerator, Self Cleaning Oven
Laundry In Unit
Exterior
Garage Spaces 3.0
Utilities Available Electricity Available, Internet Access (Wired), Natural Gas Available
Roof Type Composition
Total Parking Spaces 3
Garage Yes
Building
Lot Description Sprinklers In Front
Sewer Public Sewer
Water Public
Level or Stories Two
Structure Type Wood Frame,Wood Siding
Schools
Elementary Schools Alpine
Middle Schools Trail Ridge
High Schools Skyline
School District St. Vrain Valley Re-1J
Others
Ownership Individual
Acceptable Financing Cash, Conventional, VA Loan
Listing Terms Cash, Conventional, VA Loan
Read Less
Want to know what your home might be worth? Contact us for a FREE valuation!

Our team is ready to help you sell your home for the highest possible price ASAP

© 2025 METROLIST, INC., DBA RECOLORADO® – All Rights Reserved
6455 S. Yosemite St., Suite 500 Greenwood Village, CO 80111 USA
Bought with CO-OP Non-IRES
GET MORE INFORMATION





