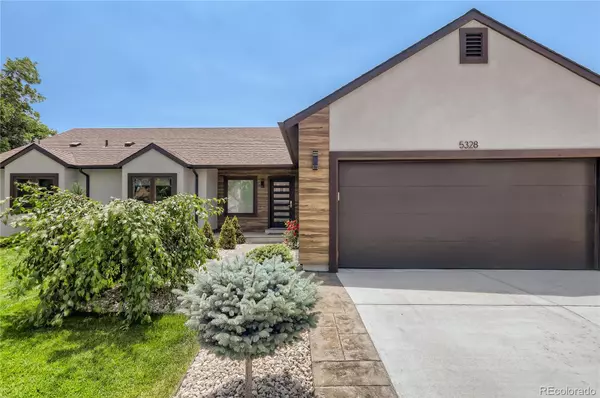$775,000
$799,000
3.0%For more information regarding the value of a property, please contact us for a free consultation.
5328 E Costilla DR Centennial, CO 80122
3 Beds
3 Baths
1,971 SqFt
Key Details
Sold Price $775,000
Property Type Single Family Home
Sub Type Single Family Residence
Listing Status Sold
Purchase Type For Sale
Square Footage 1,971 sqft
Price per Sqft $393
Subdivision Liberty Hill Ii
MLS Listing ID 2278985
Sold Date 07/22/22
Style Traditional
Bedrooms 3
Full Baths 2
Three Quarter Bath 1
Condo Fees $20
HOA Fees $1/ann
HOA Y/N Yes
Abv Grd Liv Area 1,408
Originating Board recolorado
Year Built 1978
Annual Tax Amount $3,628
Tax Year 2021
Acres 0.17
Property Description
Spectacular! Absolutely stunning, custom remodeled, located in the desirable Liberty Hill neighborhood. Open Concept Layout With 3 Bedrooms, 3 Bathrooms, 2 Car Garage and Finished Basement. If you are looking for an immaculate home that has been completely renovated - This Is It! Almost nothing inside or outside this modern home is older than 3 years. The highest quality work with top-of-the-line European finishes are everywhere; Porcelanosa - kitchen & bathrooms cabinets and ultra-contemporary tiles. Stainless Steel Appliances - Fisher & Paykel, Miele and Maytag. Comfort - Heating Floor System in master bathroom and closet & Water Massage Bathtub. The most beautiful Calacatta Verona Quartz countertops with waterfall edge. Upgraded Lighting System, High Quality Floors. Newer; Furnace, Central A/C, Tankless Water Heater, Humidifier, Andersen Fiberglass Windows, Driveway and Landscaping. Nice sized backyard with sprinkler system and wood privacy fence. Stamped Concrete Patio perfect for outdoor entertaining. You can work from home or with a small commute you can be in the Tech Center or downtown Denver in minutes. Once you get home you can enjoy a private back yard or a cozy fireplace during the winter. With parks, trails and your everyday shopping just blocks away you can have a small town feeling while being in your private oasis. Fantastic location gives convenient access to Park Meadows Mall, The Streets at South-Glenn, DTC, the Centennial Center Park, I-25 and 470, plus there's tons of new dining, shopping and entertainment options on Arapahoe Road. Low Property Tax and low Voluntary HOA... sounds like a great deal.
Location
State CO
County Arapahoe
Rooms
Basement Crawl Space, Finished, Sump Pump
Main Level Bedrooms 3
Interior
Interior Features Eat-in Kitchen, Kitchen Island, Quartz Counters, Smart Thermostat, Smoke Free, Utility Sink, Walk-In Closet(s)
Heating Forced Air, Radiant Floor
Cooling Central Air
Flooring Carpet, Tile, Wood
Fireplaces Number 1
Fireplaces Type Living Room, Wood Burning
Fireplace Y
Appliance Cooktop, Dishwasher, Disposal, Double Oven, Dryer, Humidifier, Microwave, Range Hood, Refrigerator, Self Cleaning Oven, Smart Appliances, Tankless Water Heater, Washer
Laundry In Unit
Exterior
Exterior Feature Garden, Lighting, Private Yard
Parking Features Concrete, Dry Walled, Exterior Access Door, Finished, Insulated Garage, Lighted, Storage
Garage Spaces 2.0
Fence Full
Utilities Available Cable Available, Electricity Connected, Natural Gas Connected
Roof Type Composition
Total Parking Spaces 2
Garage Yes
Building
Lot Description Landscaped, Sprinklers In Front, Sprinklers In Rear
Sewer Public Sewer
Water Public
Level or Stories One
Structure Type Frame, Other, Stucco
Schools
Elementary Schools Peabody
Middle Schools Newton
High Schools Arapahoe
School District Littleton 6
Others
Senior Community No
Ownership Individual
Acceptable Financing 1031 Exchange, Cash, Conventional, FHA, VA Loan
Listing Terms 1031 Exchange, Cash, Conventional, FHA, VA Loan
Special Listing Condition None
Pets Allowed Cats OK, Dogs OK
Read Less
Want to know what your home might be worth? Contact us for a FREE valuation!

Our team is ready to help you sell your home for the highest possible price ASAP

© 2025 METROLIST, INC., DBA RECOLORADO® – All Rights Reserved
6455 S. Yosemite St., Suite 500 Greenwood Village, CO 80111 USA
Bought with RE/MAX Professionals
GET MORE INFORMATION





