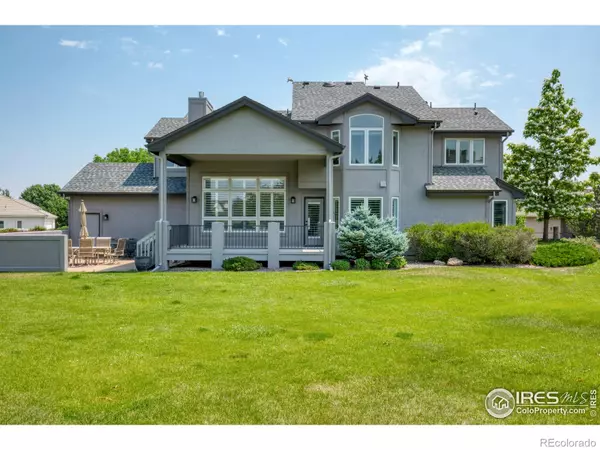$940,000
$975,000
3.6%For more information regarding the value of a property, please contact us for a free consultation.
5888 Highland Hills CIR Fort Collins, CO 80528
4 Beds
5 Baths
4,200 SqFt
Key Details
Sold Price $940,000
Property Type Single Family Home
Sub Type Single Family Residence
Listing Status Sold
Purchase Type For Sale
Square Footage 4,200 sqft
Price per Sqft $223
Subdivision Highland Hills
MLS Listing ID IR967784
Sold Date 08/16/22
Bedrooms 4
Full Baths 2
Half Baths 2
Three Quarter Bath 1
Condo Fees $500
HOA Fees $41/ann
HOA Y/N Yes
Abv Grd Liv Area 3,090
Originating Board recolorado
Year Built 1998
Annual Tax Amount $5,459
Tax Year 2021
Acres 0.91
Property Description
Spectacular private home on a .91 acre corner lot in sought-after Highland Hills neighborhood. Enjoy the out-in-the-country feeling within minutes of I-25, shopping, restaurants, parks, and 4 golf courses (including the new Raindance Course). Perfect for families, it boasts a gorgeous gourmet kitchen, large cozy family and living areas, and a main floor office. Upstairs are 4 bedrooms, 3 baths, and a master suite with radiant floors for those chilly mornings. When you are ready to entertain, head down to the basement containing a magnificent wet bar, pool table, music room, and tons of storage space. Outside, enjoy the covered deck with retractable shade, or the open lower patio overlooking the large yard with mature trees and landscaping. Garage 3rd bay has natural gas, water and 240V electric. Easy commute to Fort Collins, Loveland, Greeley and Windsor. Come check out all this house has to offer before it is gone. New interior paint.
Location
State CO
County Larimer
Zoning res
Interior
Interior Features Eat-in Kitchen, Five Piece Bath, Kitchen Island, Open Floorplan, Pantry, Vaulted Ceiling(s), Walk-In Closet(s), Wet Bar
Heating Forced Air
Cooling Ceiling Fan(s), Central Air
Flooring Vinyl, Wood
Fireplaces Type Gas, Gas Log
Equipment Satellite Dish
Fireplace N
Appliance Bar Fridge, Dishwasher, Disposal, Double Oven, Dryer, Microwave, Oven, Refrigerator, Self Cleaning Oven, Washer
Laundry In Unit
Exterior
Parking Features Oversized
Garage Spaces 3.0
Utilities Available Internet Access (Wired), Natural Gas Available
Roof Type Composition
Total Parking Spaces 3
Garage Yes
Building
Lot Description Corner Lot, Sprinklers In Front
Water Public
Level or Stories Two
Structure Type Stucco,Wood Frame
Schools
Elementary Schools Other
Middle Schools Other
High Schools Other
School District Poudre R-1
Others
Ownership Individual
Acceptable Financing Cash, Conventional
Listing Terms Cash, Conventional
Read Less
Want to know what your home might be worth? Contact us for a FREE valuation!

Our team is ready to help you sell your home for the highest possible price ASAP

© 2025 METROLIST, INC., DBA RECOLORADO® – All Rights Reserved
6455 S. Yosemite St., Suite 500 Greenwood Village, CO 80111 USA
Bought with C3 Real Estate Solutions, LLC
GET MORE INFORMATION





