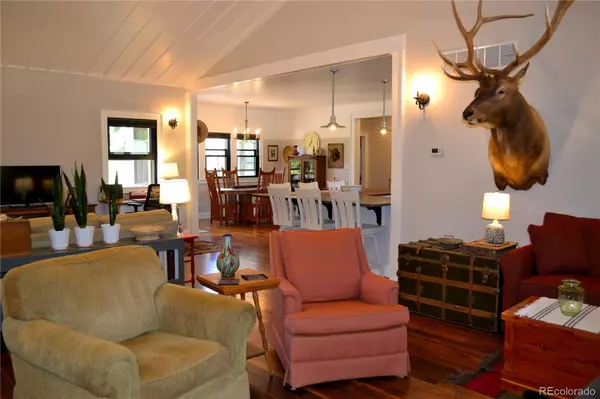$675,000
$709,000
4.8%For more information regarding the value of a property, please contact us for a free consultation.
1512 Colorado AVE Canon City, CO 81212
3 Beds
3 Baths
2,297 SqFt
Key Details
Sold Price $675,000
Property Type Single Family Home
Sub Type Single Family Residence
Listing Status Sold
Purchase Type For Sale
Square Footage 2,297 sqft
Price per Sqft $293
Subdivision Macon
MLS Listing ID 4050857
Sold Date 10/28/22
Style Contemporary
Bedrooms 3
Full Baths 3
HOA Y/N No
Abv Grd Liv Area 2,297
Originating Board recolorado
Year Built 2016
Annual Tax Amount $2,864
Tax Year 2021
Acres 0.92
Property Description
Incredible 1 acre property located in Lincoln Park and only a few minutes' drive from the Arkansas River and its' extensive trail system. The 2297 sq ft single level home sits on a beautifully manicured property comprising a lush low water deer resistant front yard, an enclosed orchard with 18 fruit trees including raised beds, and a shaded park-like backyard. 8 shares of Lincoln Park Pump Ditch provide the majority of the water for the sprinkler system and/or flood irrigation. The home's interior highlights exquisite details which include the living rooms' cathedral ceiling, walnut wood floors throughout, small wood burning stove, and an entertainment kitchen with full breakfast bar, stainless-steel appliances, and granite/walnut counters. The en suite showcases a walk-in marble tiled shower, free standing tub, and walk-in closet. Other notable amenities of the home include a laundry area with a standing stainless-steel deep basin sink, cabinets, and closet for storage/butler pantry. The 2-car garage is insulated and heated with an additional third bay containing a 220 V outlet. Outbuildings include two 200 sq ft sheds one with 220 V outlet and the other is insulated and heated. The home is constructed with Hardi Plank Lap Siding.
Location
State CO
County Fremont
Rooms
Main Level Bedrooms 3
Interior
Interior Features Ceiling Fan(s), Eat-in Kitchen, Granite Counters, High Ceilings, No Stairs, Open Floorplan, Smoke Free, T&G Ceilings, Utility Sink, Walk-In Closet(s)
Heating Forced Air, Wood Stove
Cooling Central Air
Flooring Wood
Fireplaces Number 1
Fireplaces Type Free Standing, Living Room
Fireplace Y
Appliance Dishwasher, Disposal, Dryer, Gas Water Heater, Microwave, Oven, Range, Range Hood, Refrigerator, Self Cleaning Oven, Washer
Exterior
Exterior Feature Private Yard, Rain Gutters
Parking Features 220 Volts, Heated Garage, Insulated Garage, Oversized
Garage Spaces 2.0
Fence Partial
Utilities Available Electricity Connected, Natural Gas Connected
Roof Type Architecural Shingle
Total Parking Spaces 2
Garage Yes
Building
Lot Description Ditch, Irrigated, Landscaped, Level, Many Trees, Sprinklers In Front, Sprinklers In Rear
Foundation Block
Sewer Public Sewer
Water Public
Level or Stories One
Structure Type Other
Schools
Elementary Schools Mckinley
Middle Schools Canon City
High Schools Canon City
School District Canon City Re-1
Others
Senior Community No
Ownership Individual
Acceptable Financing 1031 Exchange, Cash, Conventional, FHA, USDA Loan, VA Loan
Listing Terms 1031 Exchange, Cash, Conventional, FHA, USDA Loan, VA Loan
Special Listing Condition None
Read Less
Want to know what your home might be worth? Contact us for a FREE valuation!

Our team is ready to help you sell your home for the highest possible price ASAP

© 2024 METROLIST, INC., DBA RECOLORADO® – All Rights Reserved
6455 S. Yosemite St., Suite 500 Greenwood Village, CO 80111 USA
Bought with Kurt Zerby Real Estate Group
GET MORE INFORMATION





