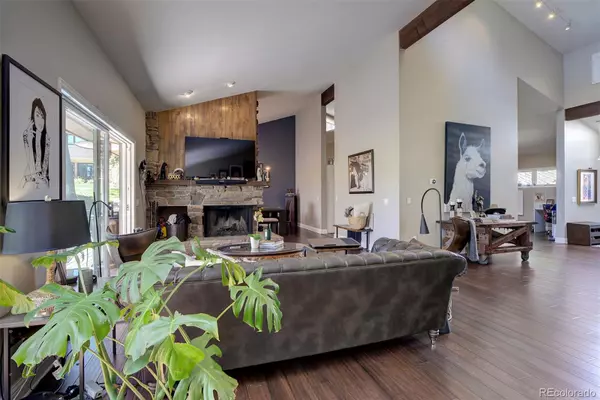$1,055,000
$1,195,000
11.7%For more information regarding the value of a property, please contact us for a free consultation.
2434 Hearth DR #C-1 Evergreen, CO 80439
5 Beds
3 Baths
5,384 SqFt
Key Details
Sold Price $1,055,000
Property Type Condo
Sub Type Condominium
Listing Status Sold
Purchase Type For Sale
Square Footage 5,384 sqft
Price per Sqft $195
Subdivision Hiwan
MLS Listing ID 3733745
Sold Date 08/19/22
Style Mountain Contemporary
Bedrooms 5
Full Baths 3
Condo Fees $300
HOA Fees $300/mo
HOA Y/N Yes
Abv Grd Liv Area 2,712
Originating Board recolorado
Year Built 1979
Annual Tax Amount $5,533
Tax Year 2020
Acres 0.06
Property Description
This is a rare opportunity to live right on the golf course in this gorgeous remodeled home with a contemporary flair. Nestled in the coveted Hiwan Country Club neighborhood, you will enjoy the quiet cul-de-sac location with the golf clubhouse less than 200 yards from your back door (golf cart spot in the garage for those wanting to cart directly to the course). This beautiful home lives like a large single-family home with 5,384 sq. ft. on two levels. Easy living is yours in this open, light filled floor plan. Enjoy vaulted ceilings, and a cozy wood burning fireplace in the dining/living area. The large, well appointed kitchen has a wine cooler, stainless steel appliances, island, breakfast nook, quartz countertops and a wall of pantry cabinets. There is ample main floor living, where you will find your primary suite with vaulted ceilings, golf course views and two additional bedrooms. There is additional living in the fully finished lower level, perfect for entertainment and guests. The lower level includes two bedrooms, rec room, huge laundry room and walk-through wet-bar. Many unique features complete this beautiful home including a custom stainless steel railing for the stairs and your own sauna. Enjoy the peaceful mountain setting on the expansive deck , providing an inviting place for outdoor entertaining. This incredible townhome has a spacious two car garage with extra room for your golf cart. It is minutes from hiking and biking trails in Elk Meadow Open Space, 5 minutes from Evergreen amenities and 30 minutes from Denver. Welcome home to carefree living next to the Hiwan Country Club .
Location
State CO
County Jefferson
Zoning R-3A
Rooms
Basement Finished
Main Level Bedrooms 3
Interior
Interior Features Breakfast Nook, Central Vacuum, Five Piece Bath, Kitchen Island, Primary Suite, Quartz Counters, Sauna, Smoke Free, Vaulted Ceiling(s), Wet Bar
Heating Forced Air, Natural Gas
Cooling None
Flooring Carpet, Tile, Wood
Fireplaces Number 1
Fireplaces Type Family Room, Wood Burning Stove
Fireplace Y
Appliance Dishwasher, Microwave, Oven, Range, Refrigerator, Washer, Wine Cooler
Exterior
Parking Features Asphalt, Dry Walled, Exterior Access Door, Oversized
Garage Spaces 2.0
Utilities Available Electricity Connected, Natural Gas Connected
View Golf Course
Roof Type Composition
Total Parking Spaces 2
Garage No
Building
Lot Description Cul-De-Sac, On Golf Course
Foundation Slab
Sewer Public Sewer
Water Public
Level or Stories Two
Structure Type Cedar, Frame
Schools
Elementary Schools Bergen Meadow/Valley
Middle Schools Evergreen
High Schools Evergreen
School District Jefferson County R-1
Others
Senior Community No
Ownership Individual
Acceptable Financing Cash, Conventional
Listing Terms Cash, Conventional
Special Listing Condition None
Read Less
Want to know what your home might be worth? Contact us for a FREE valuation!

Our team is ready to help you sell your home for the highest possible price ASAP

© 2025 METROLIST, INC., DBA RECOLORADO® – All Rights Reserved
6455 S. Yosemite St., Suite 500 Greenwood Village, CO 80111 USA
Bought with Real Broker LLC
GET MORE INFORMATION





