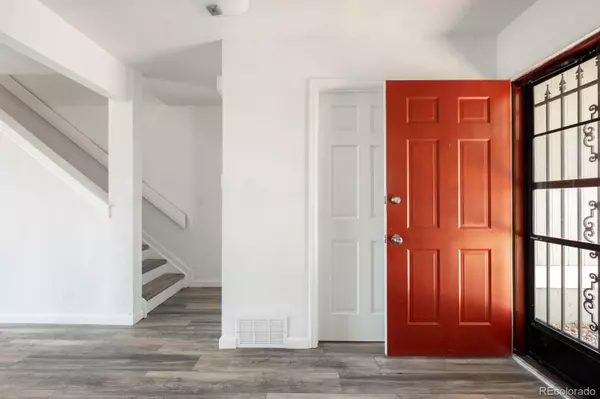$440,000
$382,000
15.2%For more information regarding the value of a property, please contact us for a free consultation.
8334 W 90th AVE Westminster, CO 80021
3 Beds
3 Baths
1,755 SqFt
Key Details
Sold Price $440,000
Property Type Multi-Family
Sub Type Multi-Family
Listing Status Sold
Purchase Type For Sale
Square Footage 1,755 sqft
Price per Sqft $250
Subdivision Silo
MLS Listing ID 4288299
Sold Date 06/30/22
Bedrooms 3
Full Baths 2
Half Baths 1
Condo Fees $420
HOA Fees $420/mo
HOA Y/N Yes
Abv Grd Liv Area 1,170
Originating Board recolorado
Year Built 1975
Annual Tax Amount $1,436
Tax Year 2020
Acres 0.03
Property Description
Inviting comfort flourishes in this light-filled residence. A spacious and open floorplan unfolds w/ luxury vinyl tile flooring matched by crisp white wall color. Admire stunning mountain views from new, west-facing windows. Sleek quartz countertops adorn a stylish kitchen complete w/ stainless steel appliances, a pantry and chic subway tile backsplash. A tiled fireplace anchors a living area offering room for both relaxing and entertaining. Natural light streams in through sliding glass doors opening to a patio in a private, fenced-in backyard. An exterior development location offers serene views of open space inspiring a peaceful setting. A guest bath w/ quartz countertops completes the main level. Three sizable bedrooms offer space flexible to new residents' needs w/ spacious walk-in closets. Enjoy hosting movie and game nights in a finished lower level w/ a wet bar and ample storage space. A new A/C unit, two-car detached garage and reserved parking space are added conveniences. Walking distance to many restaurants, bars and shopping. Backs to extensive trail system connecting to Stanley Lake. Enjoy watching fireworks from every floor and backyard.
Location
State CO
County Jefferson
Zoning RES
Rooms
Basement Finished, Full, Interior Entry
Interior
Interior Features Ceiling Fan(s), Eat-in Kitchen, Open Floorplan, Pantry, Quartz Counters, Walk-In Closet(s), Wet Bar
Heating Forced Air, Natural Gas
Cooling Central Air
Flooring Carpet, Tile, Vinyl
Fireplaces Number 1
Fireplaces Type Gas Log, Living Room
Fireplace Y
Appliance Dishwasher, Microwave, Range, Refrigerator
Laundry In Unit
Exterior
Exterior Feature Lighting, Private Yard, Rain Gutters
Garage Spaces 2.0
Fence Full
Utilities Available Cable Available, Electricity Connected, Natural Gas Connected, Phone Available
View Mountain(s)
Roof Type Composition
Total Parking Spaces 3
Garage No
Building
Lot Description Greenbelt, Landscaped, Near Public Transit, Sprinklers In Rear
Sewer Public Sewer
Water Public
Level or Stories Two
Structure Type Frame, Wood Siding
Schools
Elementary Schools Weber
Middle Schools Moore
High Schools Pomona
School District Jefferson County R-1
Others
Senior Community No
Ownership Individual
Acceptable Financing Cash, Conventional, Other
Listing Terms Cash, Conventional, Other
Special Listing Condition None
Read Less
Want to know what your home might be worth? Contact us for a FREE valuation!

Our team is ready to help you sell your home for the highest possible price ASAP

© 2025 METROLIST, INC., DBA RECOLORADO® – All Rights Reserved
6455 S. Yosemite St., Suite 500 Greenwood Village, CO 80111 USA
Bought with Orchard Brokerage LLC
GET MORE INFORMATION





