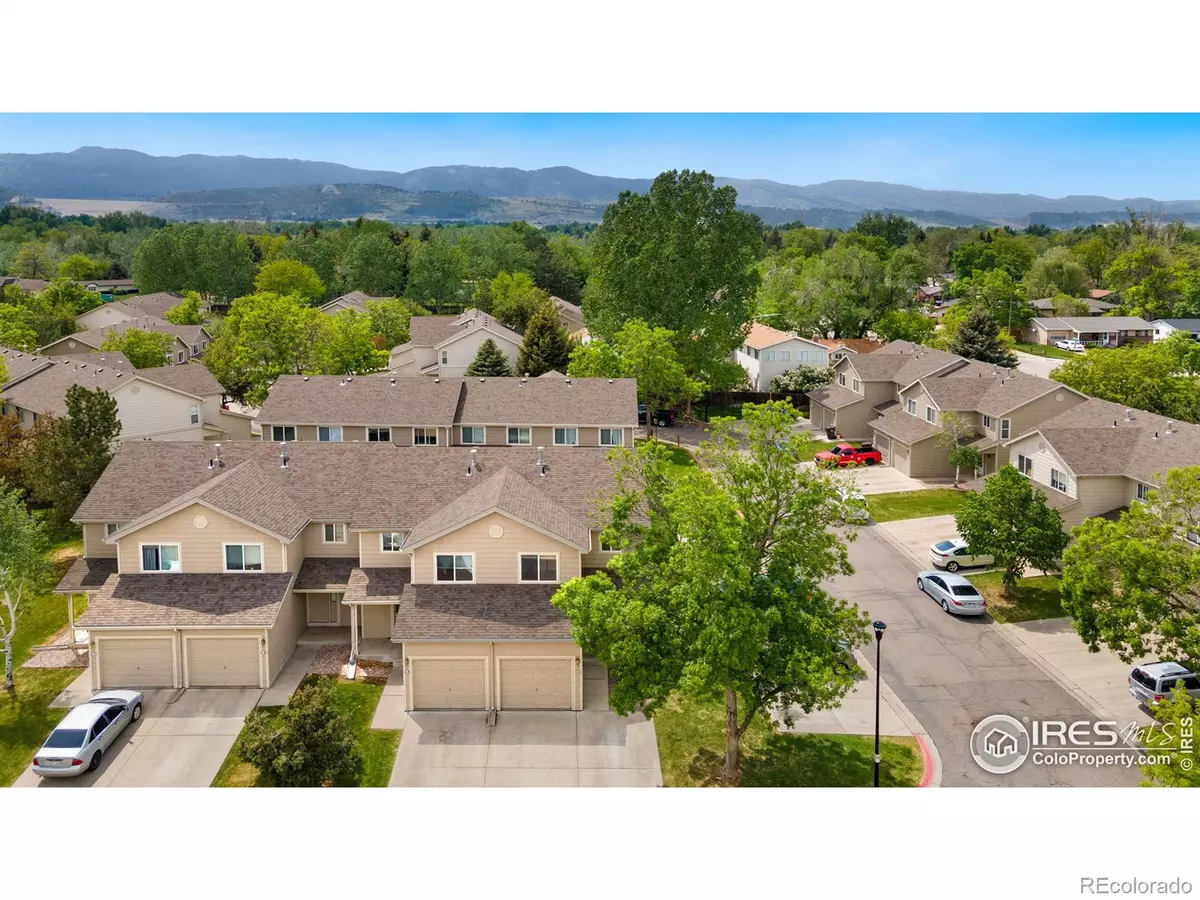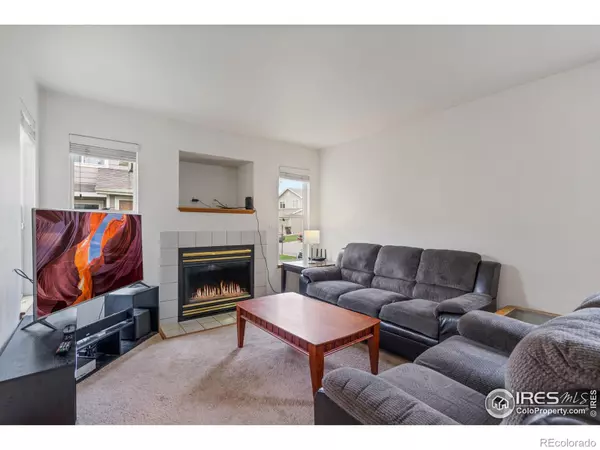$405,000
$435,000
6.9%For more information regarding the value of a property, please contact us for a free consultation.
1637 Westbridge DR #L-4 Fort Collins, CO 80526
4 Beds
4 Baths
1,977 SqFt
Key Details
Sold Price $405,000
Property Type Multi-Family
Sub Type Multi-Family
Listing Status Sold
Purchase Type For Sale
Square Footage 1,977 sqft
Price per Sqft $204
Subdivision Summerhill
MLS Listing ID IR966577
Sold Date 07/12/22
Bedrooms 4
Full Baths 2
Half Baths 1
Three Quarter Bath 1
Condo Fees $205
HOA Fees $205/mo
HOA Y/N Yes
Abv Grd Liv Area 1,977
Originating Board recolorado
Year Built 1996
Annual Tax Amount $2,103
Tax Year 2021
Acres 0.04
Property Description
Sunny end unit condo with open concept layout and four bedrooms. This home is approved by the City for 4 non-related occupants! Only a little more than a mile from CSU campus in a quiet location. The kitchen offers updated stainless steel appliances. A sliding glass door beside the dining area leads to a community green space. A gas fireplace warms the open living room. Upstairs there are 3 bedrooms. The primary bedroom has a private attached 3/4 bathroom. The daylight basement holds a large bedroom with walk in closet and attached full bathroom. Enjoy the convenience of a large laundry room with storage cupboard and counter for folding clothing. Relax outside on a private patio next to the green space. This home includes a single car garage with storage shelving, 3 assigned parking permits and two off-street parking spots in the driveway.
Location
State CO
County Larimer
Zoning MMN
Rooms
Basement Daylight, Full
Interior
Heating Forced Air
Cooling Central Air
Flooring Vinyl
Fireplace N
Appliance Dishwasher, Dryer, Microwave, Oven, Refrigerator, Washer
Exterior
Garage Spaces 1.0
Utilities Available Electricity Available, Natural Gas Available
Roof Type Composition
Total Parking Spaces 1
Garage Yes
Building
Sewer Public Sewer
Water Public
Level or Stories Two
Structure Type Wood Frame,Wood Siding
Schools
Elementary Schools Bennett
Middle Schools Blevins
High Schools Rocky Mountain
School District Poudre R-1
Others
Ownership Individual
Acceptable Financing Cash, Conventional, VA Loan
Listing Terms Cash, Conventional, VA Loan
Read Less
Want to know what your home might be worth? Contact us for a FREE valuation!

Our team is ready to help you sell your home for the highest possible price ASAP

© 2025 METROLIST, INC., DBA RECOLORADO® – All Rights Reserved
6455 S. Yosemite St., Suite 500 Greenwood Village, CO 80111 USA
Bought with New 1 Real Estate, LLC
GET MORE INFORMATION





