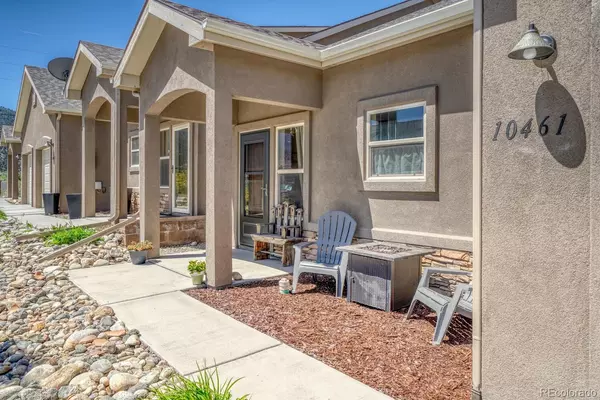$455,000
$499,500
8.9%For more information regarding the value of a property, please contact us for a free consultation.
10461 Mesa View CT Poncha Springs, CO 81242
3 Beds
3 Baths
1,514 SqFt
Key Details
Sold Price $455,000
Property Type Townhouse
Sub Type Townhouse
Listing Status Sold
Purchase Type For Sale
Square Footage 1,514 sqft
Price per Sqft $300
Subdivision Mesa View Townhomes
MLS Listing ID 8351203
Sold Date 08/24/22
Style Mountain Contemporary
Bedrooms 3
Full Baths 1
Half Baths 1
Three Quarter Bath 1
Condo Fees $155
HOA Fees $155/mo
HOA Y/N Yes
Abv Grd Liv Area 1,514
Originating Board recolorado
Year Built 2016
Annual Tax Amount $1,203
Tax Year 2021
Acres 0.04
Property Description
Don't miss out on this well maintained, low-maintenance 3 bedroom/2.5 bath townhome in booming Poncha Springs! The east facing entryway welcomes you into a convenient single-level living, open floorplan home. The primary suite and laundry are located on the first floor with the kitchen, dining room and living room plus an additional half bath. Large sliding glass doors off the living room open to the back patio allowing for a great indoor/outdoor living space. Upstairs boasts 2 large rooms with large closets and a full bath. Mesa View Townhomes is conveniently located on the paved trail system that runs from Poncha Springs all the way to Salida. You will be located within minutes of breweries, a winery, grocery store, hardware store, post office and the intersection of 285 & 50. Area attractions within 20 minutes' drive or less include Monarch Ski Resort, hiking and biking on Salida's famous "S" Mountain, the Rainbow Trail, fishing & boating on the Arkansas River, and much more. Hike, bike, or ski all day and then recover at Mount Princeton Hot Springs resort, just a short drive to the north. The Great Sand Dunes National Park is just over 2 hours' drive for even more outdoor activities. The HOA fee is $155 per month and covers water, sewer, trash, snow plowing, road and landscape maintenance. This home is move-in ready. Start living your Colorado dream today!
Location
State CO
County Chaffee
Zoning Residential
Rooms
Main Level Bedrooms 1
Interior
Interior Features Ceiling Fan(s), Entrance Foyer, High Ceilings, Primary Suite, Solid Surface Counters, Walk-In Closet(s)
Heating Electric, Radiant
Cooling None
Flooring Carpet, Tile
Fireplace N
Appliance Dishwasher, Disposal, Dryer, Electric Water Heater, Microwave, Oven, Range, Refrigerator, Self Cleaning Oven, Washer
Laundry In Unit
Exterior
Exterior Feature Rain Gutters
Parking Features Asphalt
Garage Spaces 1.0
Fence None
Utilities Available Cable Available, Electricity Connected, Phone Connected
Roof Type Composition
Total Parking Spaces 2
Garage Yes
Building
Lot Description Cul-De-Sac
Sewer Public Sewer
Water Public
Level or Stories Two
Structure Type Frame, Stucco
Schools
Elementary Schools Longfellow
Middle Schools Salida
High Schools Salida
School District Salida R-32
Others
Senior Community No
Ownership Individual
Acceptable Financing 1031 Exchange, Cash, Conventional
Listing Terms 1031 Exchange, Cash, Conventional
Special Listing Condition None
Pets Allowed Cats OK, Dogs OK
Read Less
Want to know what your home might be worth? Contact us for a FREE valuation!

Our team is ready to help you sell your home for the highest possible price ASAP

© 2025 METROLIST, INC., DBA RECOLORADO® – All Rights Reserved
6455 S. Yosemite St., Suite 500 Greenwood Village, CO 80111 USA
Bought with NON MLS PARTICIPANT
GET MORE INFORMATION





