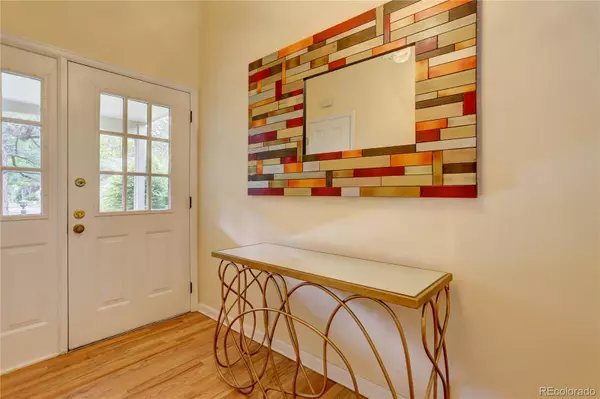$535,000
$495,000
8.1%For more information regarding the value of a property, please contact us for a free consultation.
6835 E Briarwood DR Centennial, CO 80112
2 Beds
3 Baths
1,870 SqFt
Key Details
Sold Price $535,000
Property Type Condo
Sub Type Condominium
Listing Status Sold
Purchase Type For Sale
Square Footage 1,870 sqft
Price per Sqft $286
Subdivision Sturbridge At Homestead
MLS Listing ID 2003018
Sold Date 06/28/22
Style Contemporary
Bedrooms 2
Full Baths 1
Half Baths 1
Three Quarter Bath 1
Condo Fees $300
HOA Fees $300/mo
HOA Y/N Yes
Abv Grd Liv Area 1,282
Originating Board recolorado
Year Built 1983
Annual Tax Amount $2,805
Tax Year 2021
Acres 0.02
Property Description
Welcome to terrific updated townhome (condo) in desirable Sturbridge at Homestead with 2 beds up plus office or 3rd (non-conforming) bedroom in basement with 2.5 baths. Great location within the community; private end unit next to a greenbelt. Kitchen remodeled in 2018 with new - and extra - cabinets, slab granite counters with subway tile backsplash, and stainless appliances. Nice dining area has a pass-through to the kitchen and is open to the living room with wood floors. extra windows and wood-burning fireplace with pretty brick surround. Back door opens to fantastic, big back patio with newly re-surfaced deck, which leads out to 2 car garage along side lovely greenbelt. Split stairway goes up to large master bedroom that opens to spacious dressing area with newer cabinets, extra sink, and walk-in closet. The full bath has a convenient pocket door and another doorway between the bathroom and master dressing area. The finished basement has a cool and comfortable family room, a separate room that can be an office or another bedroom (non-conforming), a large 3/4 bath and the laundry area with washer and dryer and extra cabinets /under-stair storage. Furnace/ac replaced approx 2014 along with the water heater. There is central air and the attic fan upstairs brings in cool night air. The large back patio with newly 're-faced' deck is fully fenced and leads to 2-car detached garage alongside a nice greenbelt. Residents may also park behind and parallel to their garage. This community is in a fantastic location in Cherry Creek School District with top schools. Community has been re-roofed (approx 2016) and had sprinkler system replaced approx 2019. Building was just repainted summer of 2021. Conveniently located close to I-25, C/E-470, light rail, Tech Center, shopping, and great walking areas.
Location
State CO
County Arapahoe
Rooms
Basement Finished
Interior
Heating Forced Air, Natural Gas
Cooling Attic Fan, Central Air
Fireplace N
Appliance Dishwasher, Disposal, Dryer, Gas Water Heater, Microwave, Range, Refrigerator, Washer
Exterior
Parking Features Concrete
Garage Spaces 2.0
Fence Full
Pool Outdoor Pool
Utilities Available Cable Available, Electricity Connected, Internet Access (Wired), Natural Gas Connected
Roof Type Composition
Total Parking Spaces 2
Garage No
Building
Lot Description Sprinklers In Front
Foundation Slab
Sewer Public Sewer
Water Public
Level or Stories Two
Structure Type Brick, Frame, Wood Siding
Schools
Elementary Schools Homestead
Middle Schools West
High Schools Cherry Creek
School District Cherry Creek 5
Others
Senior Community No
Ownership Individual
Acceptable Financing Cash, Conventional, FHA, VA Loan
Listing Terms Cash, Conventional, FHA, VA Loan
Special Listing Condition None
Pets Allowed Cats OK, Dogs OK
Read Less
Want to know what your home might be worth? Contact us for a FREE valuation!

Our team is ready to help you sell your home for the highest possible price ASAP

© 2025 METROLIST, INC., DBA RECOLORADO® – All Rights Reserved
6455 S. Yosemite St., Suite 500 Greenwood Village, CO 80111 USA
Bought with Compass - Denver
GET MORE INFORMATION





