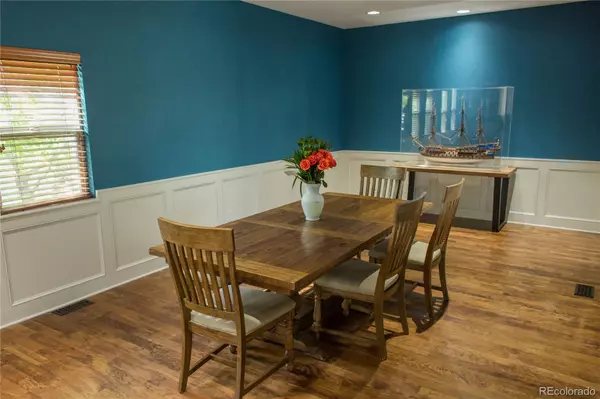$800,000
$825,000
3.0%For more information regarding the value of a property, please contact us for a free consultation.
1467 Eagleview PL Erie, CO 80516
5 Beds
4 Baths
4,102 SqFt
Key Details
Sold Price $800,000
Property Type Single Family Home
Sub Type Single Family Residence
Listing Status Sold
Purchase Type For Sale
Square Footage 4,102 sqft
Price per Sqft $195
Subdivision Vista Ridge Fg#3
MLS Listing ID 3304803
Sold Date 07/07/22
Style Traditional
Bedrooms 5
Full Baths 3
Half Baths 1
Condo Fees $75
HOA Fees $75/mo
HOA Y/N Yes
Abv Grd Liv Area 2,916
Originating Board recolorado
Year Built 2006
Annual Tax Amount $6,743
Tax Year 2021
Acres 0.19
Property Description
Beautiful home located in a quiet cul-de-sac in a desirable golf course community. Large Gourmet Kitchen with cherry cabinets, granite countertops, double ovens, under-cabinet lights, and kitchen island with a built-in wine rack. Cherry floors on the open main level. The upstairs includes a family office, 4 bedrooms, and a laundry room along with recently installed engineered flooring. The Master includes a 5-piece upgraded bathroom with a large walk-in closet and 9 ft ceilings. Professionally finished basement (garden level) with 9 ft ceilings and new carpet. This basement has a finished area with projection screen and projector including built-in Bose surround sound speakers. The basement has a conforming bedroom, full bath, and workout area. Entering the home from the 3-car garage into a convenient, functional and attractive mud room is a family necessity. Professionally landscaped yard with Trex deck, stamped concrete, and stone retaining wall. The outdoor patio is plumbed and ready for your gas grill to be easily hooked up.
The community offers free events all year long for adults and families which is included in the monthly HOA dues. Close proximity to two private swimming pools, clubhouse, tennis courts, golf course, driving range and parks. This gorgeous home is ready to move your family into!
Location
State CO
County Weld
Zoning SFR
Rooms
Basement Daylight, Finished
Interior
Interior Features Audio/Video Controls, Breakfast Nook, Entrance Foyer, Five Piece Bath, Granite Counters, High Ceilings, Jet Action Tub, Kitchen Island, Open Floorplan, Pantry, Primary Suite, Radon Mitigation System, Smoke Free, Sound System, Vaulted Ceiling(s), Walk-In Closet(s)
Heating Forced Air, Natural Gas
Cooling Central Air
Flooring Carpet, Linoleum, Tile, Wood
Fireplaces Number 1
Fireplaces Type Family Room, Gas, Gas Log, Recreation Room
Equipment Home Theater
Fireplace Y
Appliance Dishwasher, Disposal, Double Oven, Dryer, Microwave, Oven, Refrigerator, Washer
Exterior
Exterior Feature Gas Valve, Lighting, Private Yard, Rain Gutters
Parking Features Concrete
Garage Spaces 3.0
Fence Full
Utilities Available Electricity Connected, Natural Gas Connected
View Mountain(s)
Roof Type Composition
Total Parking Spaces 3
Garage Yes
Building
Lot Description Cul-De-Sac, Landscaped, Level, Sprinklers In Front, Sprinklers In Rear
Foundation Structural
Sewer Public Sewer
Water Public
Level or Stories Two
Structure Type Frame, Stone, Wood Siding
Schools
Elementary Schools Black Rock
Middle Schools Erie
High Schools Erie
School District St. Vrain Valley Re-1J
Others
Senior Community No
Ownership Individual
Acceptable Financing Cash, Conventional, FHA, Jumbo, VA Loan
Listing Terms Cash, Conventional, FHA, Jumbo, VA Loan
Special Listing Condition None
Read Less
Want to know what your home might be worth? Contact us for a FREE valuation!

Our team is ready to help you sell your home for the highest possible price ASAP

© 2025 METROLIST, INC., DBA RECOLORADO® – All Rights Reserved
6455 S. Yosemite St., Suite 500 Greenwood Village, CO 80111 USA
Bought with RE/MAX Alliance-Lsvl
GET MORE INFORMATION





