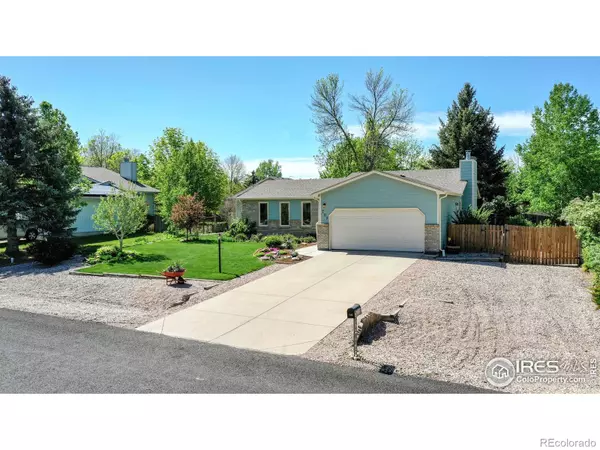$677,500
$650,000
4.2%For more information regarding the value of a property, please contact us for a free consultation.
705 Collingswood DR Fort Collins, CO 80524
4 Beds
3 Baths
2,236 SqFt
Key Details
Sold Price $677,500
Property Type Single Family Home
Sub Type Single Family Residence
Listing Status Sold
Purchase Type For Sale
Square Footage 2,236 sqft
Price per Sqft $302
Subdivision Dellwood Heights
MLS Listing ID IR966377
Sold Date 07/06/22
Style Contemporary
Bedrooms 4
Full Baths 2
Three Quarter Bath 1
Condo Fees $200
HOA Fees $16/ann
HOA Y/N Yes
Abv Grd Liv Area 1,404
Originating Board recolorado
Year Built 1985
Annual Tax Amount $3,112
Tax Year 2021
Acres 0.29
Property Description
Let your day begin and end with relaxation in the desired Dellwood Heights neighborhood. Your house guests will marvel at the gorgeous ranch style home located outside of city limits and will be sure to notice the beautiful yard and garden boxes. The newer kitchen appliances and solid wood floors throughout are appreciated by all, while those with a more discerning eye will notice that the roof, furnace, A/C, and water heater have been recently replaced as well giving you added peace of mind. The large Trex deck out back is perfect for entertaining, while the well-established, third acre lot allows plenty of space for the shed and RV/boat parking area. Your out-of-town guests will appreciate the basement guest room, with its own bathroom for added privacy and convenience. Don't let this desirable Fort Collins home pass you by!
Location
State CO
County Larimer
Zoning RES
Rooms
Basement Partial
Main Level Bedrooms 3
Interior
Interior Features Eat-in Kitchen, Open Floorplan, Primary Suite, Walk-In Closet(s)
Heating Forced Air
Cooling Attic Fan, Central Air
Flooring Vinyl, Wood
Fireplaces Type Family Room
Fireplace N
Appliance Dishwasher, Microwave, Oven, Refrigerator
Laundry In Unit
Exterior
Garage Spaces 2.0
Utilities Available Cable Available, Electricity Available, Natural Gas Available
Roof Type Composition
Total Parking Spaces 2
Garage Yes
Building
Lot Description Level, Sprinklers In Front
Sewer Public Sewer
Water Public
Level or Stories One
Structure Type Wood Frame
Schools
Elementary Schools Tavelli
Middle Schools Lincoln
High Schools Poudre
School District Poudre R-1
Others
Ownership Individual
Acceptable Financing Cash, Conventional, FHA, VA Loan
Listing Terms Cash, Conventional, FHA, VA Loan
Read Less
Want to know what your home might be worth? Contact us for a FREE valuation!

Our team is ready to help you sell your home for the highest possible price ASAP

© 2024 METROLIST, INC., DBA RECOLORADO® – All Rights Reserved
6455 S. Yosemite St., Suite 500 Greenwood Village, CO 80111 USA
Bought with Edens Real Estate
GET MORE INFORMATION





