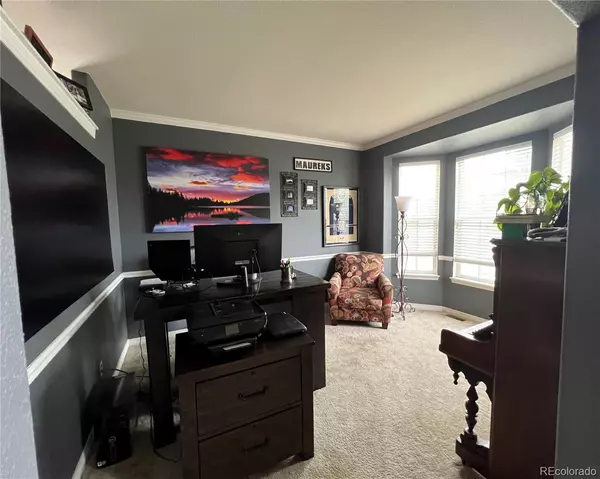$950,000
$950,000
For more information regarding the value of a property, please contact us for a free consultation.
4915 Sage Brush DR Broomfield, CO 80023
5 Beds
4 Baths
4,264 SqFt
Key Details
Sold Price $950,000
Property Type Single Family Home
Sub Type Single Family Residence
Listing Status Sold
Purchase Type For Sale
Square Footage 4,264 sqft
Price per Sqft $222
Subdivision Aspen Creek
MLS Listing ID 6401676
Sold Date 07/12/22
Style Traditional
Bedrooms 5
Full Baths 4
Condo Fees $60
HOA Fees $60/mo
HOA Y/N Yes
Abv Grd Liv Area 2,930
Originating Board recolorado
Year Built 2005
Annual Tax Amount $5,737
Tax Year 2021
Acres 0.25
Property Description
This beautiful family home is located on a large corner lot in the prestigious Aspen Creek neighborhood, right across from a picnic pavilion and open space with marshland area. When you enter the home you will be blown away by all the finishes including new refinished Walnut stained solid Oak floors and designer paint throughout. The large Gourmet style kitchen has oversized Honey glazed Maple cabinets, designer tile backsplash, solid slab granite counters and stainless appliances including double ovens and gas top range. There is a main floor study, as well as a main floor bedroom suite with private full bath for your visiting relatives and guests. The spacious family room with 9 ft. ceilings has a beautiful gas fireplace to keep you nice and cozy on those cold winter days. Upstairs there are 4 large bedrooms including a guest suite with private bath, 2 guests beds with a Jack and Jill bath and a Owners Retreat with executive 5 piece bath with large walk-in closet. The fully finished basement has a awesome rec room that is perfect for your pool table and theater area. The backyard is heavily treed and private and features a patio with built in fireplace and grill area. The highly rated schools are all in walking distance of the home. This home will sell quick so hurry up and make an appointment to see this lovely home
Location
State CO
County Broomfield
Zoning R-PUD
Rooms
Basement Finished, Full, Sump Pump
Main Level Bedrooms 1
Interior
Interior Features Breakfast Nook, Ceiling Fan(s), Entrance Foyer, Five Piece Bath, Granite Counters, High Ceilings, High Speed Internet, Jack & Jill Bathroom, Kitchen Island, Open Floorplan, Smoke Free, Solid Surface Counters, Stone Counters, Tile Counters, Vaulted Ceiling(s), Walk-In Closet(s), Wired for Data
Heating Forced Air
Cooling Central Air
Flooring Carpet, Tile, Wood
Fireplaces Number 1
Fireplaces Type Family Room
Fireplace Y
Appliance Convection Oven, Cooktop, Dishwasher, Disposal, Double Oven, Gas Water Heater, Microwave, Range, Self Cleaning Oven
Laundry In Unit
Exterior
Exterior Feature Barbecue, Private Yard
Parking Features Concrete, Dry Walled, Exterior Access Door, Lighted, Oversized, Storage
Garage Spaces 3.0
Fence Full
Utilities Available Cable Available, Electricity Available, Electricity Connected, Natural Gas Available, Natural Gas Connected, Phone Available, Phone Connected
Waterfront Description Pond
View Lake
Roof Type Composition
Total Parking Spaces 3
Garage Yes
Building
Lot Description Corner Lot, Landscaped, Level, Many Trees, Open Space, Sprinklers In Front, Sprinklers In Rear
Foundation Slab, Structural
Sewer Public Sewer
Water Public
Level or Stories Two
Structure Type Cement Siding, Frame
Schools
Elementary Schools Coyote Ridge
Middle Schools Westlake
High Schools Legacy
School District Adams 12 5 Star Schl
Others
Senior Community No
Ownership Individual
Acceptable Financing Cash, Conventional
Listing Terms Cash, Conventional
Special Listing Condition None
Pets Allowed Cats OK, Dogs OK, Yes
Read Less
Want to know what your home might be worth? Contact us for a FREE valuation!

Our team is ready to help you sell your home for the highest possible price ASAP

© 2024 METROLIST, INC., DBA RECOLORADO® – All Rights Reserved
6455 S. Yosemite St., Suite 500 Greenwood Village, CO 80111 USA
Bought with RE/MAX ALLIANCE
GET MORE INFORMATION





