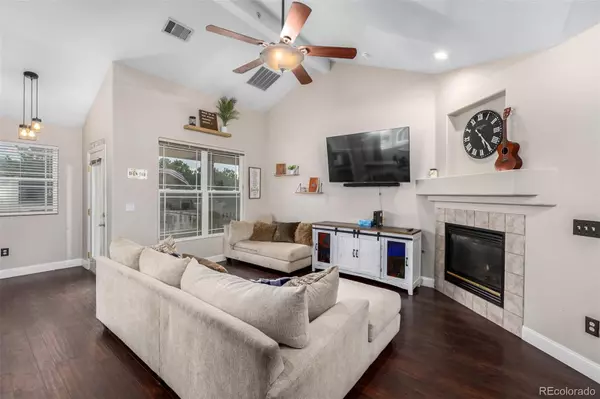$430,000
$415,000
3.6%For more information regarding the value of a property, please contact us for a free consultation.
9692 W Coco CIR #201 Littleton, CO 80128
2 Beds
2 Baths
1,311 SqFt
Key Details
Sold Price $430,000
Property Type Condo
Sub Type Condominium
Listing Status Sold
Purchase Type For Sale
Square Footage 1,311 sqft
Price per Sqft $327
Subdivision Deer Creek I Condos Ph 7
MLS Listing ID 8114237
Sold Date 06/17/22
Style Contemporary
Bedrooms 2
Full Baths 1
Three Quarter Bath 1
Condo Fees $215
HOA Fees $215/mo
HOA Y/N Yes
Abv Grd Liv Area 1,311
Originating Board recolorado
Year Built 2000
Annual Tax Amount $2,868
Tax Year 2020
Acres 0.03
Property Description
**Are you a DINK? (Double Income No Kids) Well then this gorgeous second-floor corner unit in the highly sought-after Deer Creek Condominiums is for you! **This 2 beds, 2 baths beauty includes 2 detached 1-car garages which are conveniently located right outside of the unit! Sure beats cleaning snow off your car in the winter!** This home offers a bright & airy feel with wood flooring, trending palette, stylish light fixtures, a built-in desk, a fireplace, and incredible views. **The impeccable kitchen features ample white cabinetry with crown molding, recessed lighting, tile backsplash, stainless steel appliances, are complimented by a peninsula with a breakfast bar.** The main retreat includes vaulted ceilings that add to the spacious feel, an accented wall, a walk-in closet, and a full en-suite with dual vanity so you and your partner won't have to share sinks!** So much natural light throughout the entire home, plus a laundry closet with plenty of shelf space.** Enjoy your favorite beverage while relaxing on the cozy balcony with panoramic views and stunning sunsets since the balcony faces west! This fantastic community offers lush greenbelts, a resort-like pool, and a fitness center. Have we mentioned the location? Walking distance to shopping, markets, and restaurants while having quick access to C-470. You don’t want to miss this amazing deal. Book a tour today!
Location
State CO
County Jefferson
Zoning Condo
Rooms
Main Level Bedrooms 2
Interior
Interior Features Ceiling Fan(s), High Ceilings, Laminate Counters, Open Floorplan, Primary Suite, Smoke Free, Stainless Counters, Vaulted Ceiling(s), Walk-In Closet(s)
Heating Forced Air
Cooling Central Air
Flooring Tile, Wood
Fireplaces Number 1
Fireplaces Type Gas, Living Room
Fireplace Y
Appliance Dishwasher, Disposal, Microwave, Range
Laundry In Unit, Laundry Closet
Exterior
Exterior Feature Balcony, Rain Gutters, Smart Irrigation
Garage Spaces 2.0
Fence None
Utilities Available Cable Available, Electricity Available
Roof Type Composition
Total Parking Spaces 3
Garage No
Building
Lot Description Near Public Transit
Foundation Slab
Sewer Public Sewer
Water Public
Level or Stories Two
Structure Type Frame, Stone, Wood Siding
Schools
Elementary Schools Mortensen
Middle Schools Falcon Bluffs
High Schools Chatfield
School District Jefferson County R-1
Others
Senior Community No
Ownership Individual
Acceptable Financing Cash, Conventional, FHA, VA Loan
Listing Terms Cash, Conventional, FHA, VA Loan
Special Listing Condition None
Pets Allowed Yes
Read Less
Want to know what your home might be worth? Contact us for a FREE valuation!

Our team is ready to help you sell your home for the highest possible price ASAP

© 2024 METROLIST, INC., DBA RECOLORADO® – All Rights Reserved
6455 S. Yosemite St., Suite 500 Greenwood Village, CO 80111 USA
Bought with MB THE REALTY WERKS LLC

GET MORE INFORMATION





