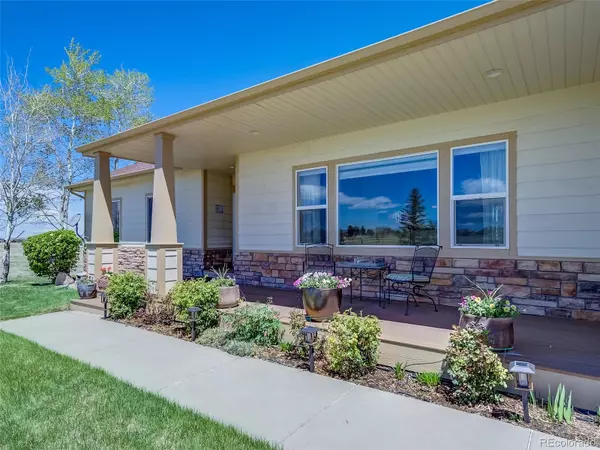$1,075,000
$1,075,000
For more information regarding the value of a property, please contact us for a free consultation.
3047 Deer Creek Ranch LOOP Parker, CO 80138
4 Beds
3 Baths
2,973 SqFt
Key Details
Sold Price $1,075,000
Property Type Single Family Home
Sub Type Single Family Residence
Listing Status Sold
Purchase Type For Sale
Square Footage 2,973 sqft
Price per Sqft $361
Subdivision Deer Creek Ranch Estates
MLS Listing ID 3633717
Sold Date 06/27/22
Bedrooms 4
Full Baths 3
Condo Fees $350
HOA Fees $29/ann
HOA Y/N Yes
Abv Grd Liv Area 1,904
Originating Board recolorado
Year Built 2005
Annual Tax Amount $4,734
Tax Year 2021
Lot Size 5 Sqft
Acres 5.28
Property Description
A rare & unique opportunity to own a quiet piece of country living just 20 minutes from downtown Parker! There is no better time than now to live & work on this beautiful, serene 5.28-acre lot with landscaping, stunning views & a newer 30 x 40 detached garage perfect for the RV! The charming 4 bed/ 3 bath ranch home is located in a desirable community of just 50 homes on 250 acres. Tons of southern light fill this home and vaulted ceiling throughout the main floor gives the home an open, spacious feel. The kitchen is a cook's dream, w/ 3 ovens, 2 pantries, huge island, granite counters, newer stainless steel appliances w/ a garage fridge included and the best part is a corner sink looking out at all the open space! Wood floors on the main and in the master bedroom with a 5-piece master bath, new tile and large walk-in closet. 2 more bedrooms and a full bath on the main. Fully finished walkout basement has lots of flex-space, tons of storage, full bath and large bedroom w/ bookcase door into the perfect storage room. 3 car attached garage, large back Trex deck to enjoy the peaceful surroundings with fenced dog area and garden beds. Lower patio has an included hot tub and fire pit to enjoy your private setting. 1 Gbps fiber internet access for work at home. Pride of ownership shines throughout and there is so much to love w/ this one-of-a-kind home on acreage!
Location
State CO
County Elbert
Zoning RA-1
Rooms
Basement Walk-Out Access
Main Level Bedrooms 3
Interior
Interior Features Entrance Foyer, Five Piece Bath, Granite Counters, High Ceilings, Kitchen Island, No Stairs, Open Floorplan, Pantry, Primary Suite, Smoke Free, Tile Counters, Utility Sink, Vaulted Ceiling(s), Walk-In Closet(s)
Heating Forced Air
Cooling Central Air
Flooring Carpet, Tile, Wood
Fireplaces Number 1
Fireplaces Type Dining Room, Family Room
Fireplace Y
Appliance Dishwasher, Disposal, Double Oven, Dryer, Microwave, Range, Refrigerator, Washer
Exterior
Exterior Feature Dog Run, Fire Pit, Garden, Private Yard
Parking Features Concrete, Dry Walled, Finished, Floor Coating, Insulated Garage, Oversized, RV Garage, Storage
Garage Spaces 3.0
Fence Full
Utilities Available Electricity Available, Phone Available
View Mountain(s), Plains
Roof Type Composition
Total Parking Spaces 3
Garage Yes
Building
Lot Description Landscaped, Level, Sprinklers In Front, Sprinklers In Rear
Foundation Slab
Sewer Septic Tank
Water Public
Level or Stories One
Structure Type Frame, Wood Siding
Schools
Elementary Schools Singing Hills
Middle Schools Elizabeth
High Schools Elizabeth
School District Elizabeth C-1
Others
Senior Community No
Ownership Individual
Acceptable Financing Cash, Conventional
Listing Terms Cash, Conventional
Special Listing Condition None
Read Less
Want to know what your home might be worth? Contact us for a FREE valuation!

Our team is ready to help you sell your home for the highest possible price ASAP

© 2025 METROLIST, INC., DBA RECOLORADO® – All Rights Reserved
6455 S. Yosemite St., Suite 500 Greenwood Village, CO 80111 USA
Bought with Bullock's Realty LLC
GET MORE INFORMATION





