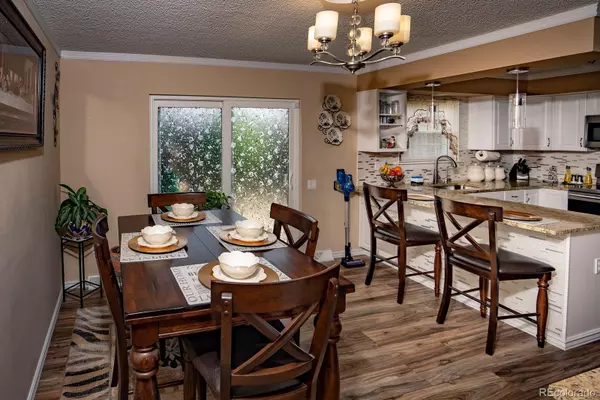$525,000
$520,000
1.0%For more information regarding the value of a property, please contact us for a free consultation.
8760 E Yale AVE #E Denver, CO 80231
3 Beds
2 Baths
1,298 SqFt
Key Details
Sold Price $525,000
Property Type Multi-Family
Sub Type Multi-Family
Listing Status Sold
Purchase Type For Sale
Square Footage 1,298 sqft
Price per Sqft $404
Subdivision Cherry Creek Meadows
MLS Listing ID 2845557
Sold Date 06/17/22
Bedrooms 3
Full Baths 1
Half Baths 1
Condo Fees $246
HOA Fees $246/mo
HOA Y/N Yes
Abv Grd Liv Area 1,298
Originating Board recolorado
Year Built 1981
Annual Tax Amount $1,885
Tax Year 2021
Acres 0.04
Property Description
In need of a perfect forever home? We got you! This lovely townhome has 3 bedrooms 2 bath townhome that has been remodeled. As you walk in, you see a great-sized living room where you can create plenty of memories. The kitchen is a great size with beautiful countertops and nice stainless steel appliances. The perfect place to cook delicious meals. The bedrooms and bathrooms are an excellent size and are just waiting on your personal touch. This house also includes a garage with extra space for you to use as you would like. The fenced backyard is delightful with a lot of space for your pets, guests, or for yourself to enjoy. It's a nice area that adds so much value to the home. Cherry Creek Meadows is located in a secluded area with beautiful park-like grounds bordered by the Highline Bike path to the south and the Cherry Creek Trail to the north. The HOA includes water & sewer, grounds maintenance, snow removal, pool, tennis courts & clubhouse. This home can be yours, what are you waiting for?
Location
State CO
County Denver
Zoning R-2
Rooms
Basement Full, Unfinished
Interior
Heating Forced Air, Natural Gas
Cooling Central Air
Fireplaces Number 1
Fireplaces Type Living Room, Wood Burning, Wood Burning Stove
Fireplace Y
Appliance Dishwasher, Dryer, Microwave, Range, Refrigerator, Washer
Laundry In Unit
Exterior
Exterior Feature Barbecue, Private Yard
Garage Spaces 2.0
Fence Full
Utilities Available Cable Available, Electricity Available, Natural Gas Available, Natural Gas Connected
Roof Type Composition
Total Parking Spaces 2
Garage No
Building
Lot Description Greenbelt
Sewer Public Sewer
Water Public
Level or Stories Two
Structure Type Brick, Frame, Wood Siding
Schools
Elementary Schools Samuels
Middle Schools Hamilton
High Schools Thomas Jefferson
School District Denver 1
Others
Senior Community No
Ownership Individual
Acceptable Financing Cash, Conventional, FHA, VA Loan
Listing Terms Cash, Conventional, FHA, VA Loan
Special Listing Condition None
Pets Allowed Cats OK, Dogs OK
Read Less
Want to know what your home might be worth? Contact us for a FREE valuation!

Our team is ready to help you sell your home for the highest possible price ASAP

© 2025 METROLIST, INC., DBA RECOLORADO® – All Rights Reserved
6455 S. Yosemite St., Suite 500 Greenwood Village, CO 80111 USA
Bought with West and Main Homes Inc
GET MORE INFORMATION





