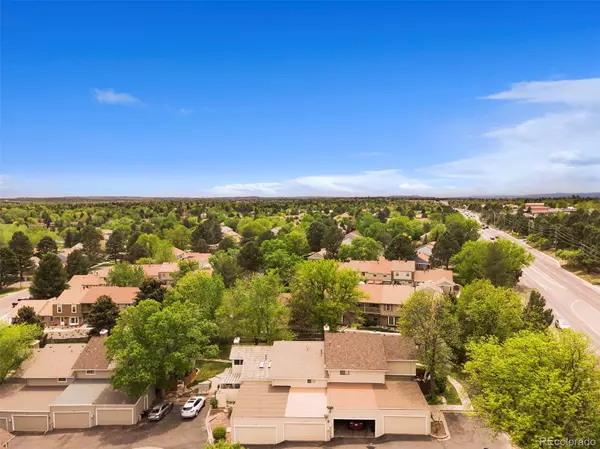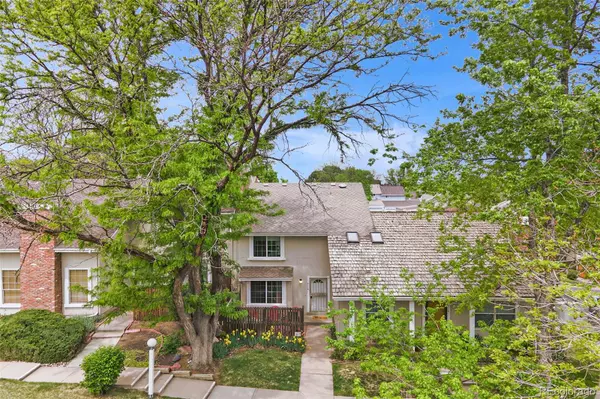$456,300
$444,900
2.6%For more information regarding the value of a property, please contact us for a free consultation.
7116 S Knolls WAY Centennial, CO 80122
3 Beds
2 Baths
1,343 SqFt
Key Details
Sold Price $456,300
Property Type Multi-Family
Sub Type Multi-Family
Listing Status Sold
Purchase Type For Sale
Square Footage 1,343 sqft
Price per Sqft $339
Subdivision Knolls Village
MLS Listing ID 7083934
Sold Date 06/15/22
Bedrooms 3
Full Baths 1
Half Baths 1
Condo Fees $183
HOA Fees $183/mo
HOA Y/N Yes
Abv Grd Liv Area 1,343
Originating Board recolorado
Year Built 1975
Annual Tax Amount $2,585
Tax Year 2021
Acres 0.03
Property Description
You'll see pride of ownership everywhere in this lovely Southglenn Knolls townhome! It's situated on a green belt, with a spacious patio in front. Inside, you'll find a living room with a cozy fireplace, spacious kitchen with maple cabinets, and a separate dining area that opens to the secluded back patio. The main floor also features laundry and a half bath, and new luxury vinyl flooring. Upstairs, three bedrooms including a spacious, sunny primary with plenty of closet space, plus a full bath. Living room and primary bedroom windows are brand new, and the exterior was just painted. The generously oversized two car garage is attached, and features a work bench and attached shelving. All in the lovely Knolls community, where snow removal and grounds maintenance are taken care of, so you can lock and leave!! Association amenities include a club house, tennis courts and swimming pool. In a great location just a short walk from Cherry Knolls Park and the Little Big Dry Creek Trail, a stone's throw from Whole Foods and all of the shopping, dining and activities of The Streets at Southglenn, and an easy commute to the Tech Center. And it's in the highly rated Littleton School District. A fabulous property in a fabulous location!!
Location
State CO
County Arapahoe
Interior
Interior Features Eat-in Kitchen, Laminate Counters, Smoke Free
Heating Forced Air
Cooling Central Air
Flooring Carpet, Vinyl
Fireplaces Number 1
Fireplaces Type Gas, Living Room
Fireplace Y
Appliance Dishwasher, Dryer, Microwave, Oven, Refrigerator, Washer
Laundry In Unit
Exterior
Exterior Feature Private Yard
Garage Spaces 2.0
Fence Partial
Roof Type Composition
Total Parking Spaces 2
Garage Yes
Building
Lot Description Greenbelt
Sewer Public Sewer
Water Public
Level or Stories Two
Structure Type Frame, Wood Siding
Schools
Elementary Schools Sandburg
Middle Schools Newton
High Schools Arapahoe
School District Littleton 6
Others
Senior Community No
Ownership Corporation/Trust
Acceptable Financing Cash, Conventional, FHA, VA Loan
Listing Terms Cash, Conventional, FHA, VA Loan
Special Listing Condition None
Read Less
Want to know what your home might be worth? Contact us for a FREE valuation!

Our team is ready to help you sell your home for the highest possible price ASAP

© 2025 METROLIST, INC., DBA RECOLORADO® – All Rights Reserved
6455 S. Yosemite St., Suite 500 Greenwood Village, CO 80111 USA
Bought with A PERFECT LOCATION REALTY
GET MORE INFORMATION





