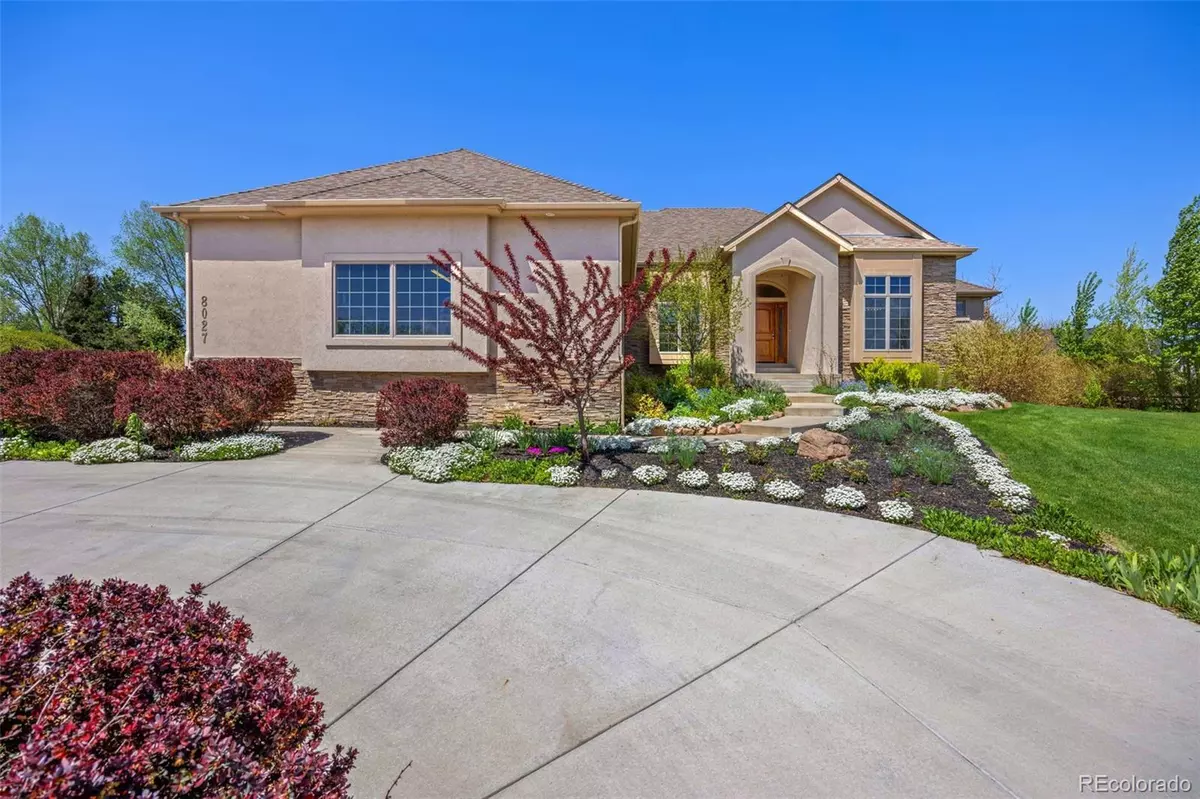$1,000,000
$950,000
5.3%For more information regarding the value of a property, please contact us for a free consultation.
8027 Park Hill DR Fort Collins, CO 80528
2,490 SqFt
Key Details
Sold Price $1,000,000
Property Type Single Family Home
Sub Type Single Family Residence
Listing Status Sold
Purchase Type For Sale
Square Footage 2,490 sqft
Price per Sqft $401
Subdivision Highland Hills
MLS Listing ID 1808675
Sold Date 05/31/22
Style Contemporary
Condo Fees $500
HOA Fees $41/ann
HOA Y/N Yes
Abv Grd Liv Area 2,490
Originating Board recolorado
Year Built 2002
Annual Tax Amount $4,587
Tax Year 2021
Acres 0.81
Property Description
It's hard to find a beauty like this! In the sought-after neighborhood of Highland Hills, this custom ranch home was designed by the renowned artist Gary Hixon. The bright, open floor plan has luxury finishes everywhere that include stunning bamboo floors, maple cabinetry and built-ins, a gourmet kitchen with Viking range, pot filler, large island, double ovens and tons of counter space and pull-out storage. Includes an oversized 3-car garage. Gary Hixon Interiors included custom wallpapers, designer lighting throughout, colorful marble in the master bath with radiant heated floors. Main living area is full of windows and light and includes a beautiful gas fireplace. The unfinished basement is a giant, blank canvas ready for more design and imagination. Relax on the covered Trex deck overlooks a gardeners' dream on this large lot. Flowers are everywhere and so is privacy. Pre-inspected for your peace of mind! Cabinetry and flooring refinished in 2022, brand new carpet in master suite.
Location
State CO
County Larimer
Zoning Res
Rooms
Basement Daylight, Full, Unfinished
Main Level Bedrooms 3
Interior
Interior Features Eat-in Kitchen, Five Piece Bath, Kitchen Island, Open Floorplan, Vaulted Ceiling(s), Walk-In Closet(s)
Heating Forced Air, Radiant
Cooling Ceiling Fan(s), Central Air
Flooring Tile, Wood
Fireplaces Type Gas
Fireplace N
Appliance Dishwasher, Disposal, Double Oven, Oven, Refrigerator
Laundry In Unit
Exterior
Parking Features Oversized
Garage Spaces 3.0
Fence Partial
Utilities Available Internet Access (Wired), Natural Gas Available
Roof Type Composition
Total Parking Spaces 3
Garage Yes
Building
Lot Description Level, Sprinklers In Front
Sewer Public Sewer
Water Public
Level or Stories One
Structure Type Stone, Stucco
Schools
Elementary Schools Other
Middle Schools Preston
High Schools Fossil Ridge
School District Poudre R-1
Others
Senior Community Yes
Ownership Individual
Acceptable Financing Cash, Conventional
Listing Terms Cash, Conventional
Special Listing Condition None
Read Less
Want to know what your home might be worth? Contact us for a FREE valuation!

Our team is ready to help you sell your home for the highest possible price ASAP

© 2025 METROLIST, INC., DBA RECOLORADO® – All Rights Reserved
6455 S. Yosemite St., Suite 500 Greenwood Village, CO 80111 USA
Bought with Elevations Real Estate, LLC
GET MORE INFORMATION





