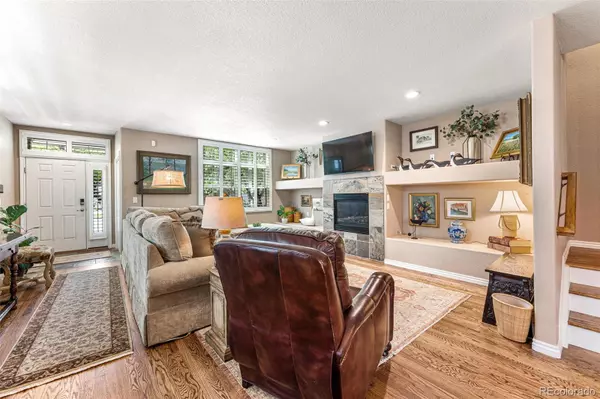$1,260,000
$1,300,000
3.1%For more information regarding the value of a property, please contact us for a free consultation.
43 Garfield ST Denver, CO 80206
5 Beds
4 Baths
3,692 SqFt
Key Details
Sold Price $1,260,000
Property Type Multi-Family
Sub Type Multi-Family
Listing Status Sold
Purchase Type For Sale
Square Footage 3,692 sqft
Price per Sqft $341
Subdivision Cherry Creek
MLS Listing ID 4631783
Sold Date 07/12/22
Style Contemporary
Bedrooms 5
Full Baths 4
HOA Y/N No
Abv Grd Liv Area 2,465
Originating Board recolorado
Year Built 2000
Annual Tax Amount $4,820
Tax Year 2021
Acres 0.07
Property Description
Enjoy the Cherry Creek lifestyle in this meticulously maintained spacious home situated on a wide tree-lined street with old world charm street lights. Home boasts an open floor plan with wood floors throughout and high ceilings on the main floor. Enter the front door to a spacious living area/great room with an elegant fireplace. The gourmet kitchen features an open plan for casual dining. Directly off the kitchen/breakfast area, you will love the private den/office. The attached 2 car garage offers security and a separate tiled back entry/mudroom opening to a relaxing patio complete with TV and Bose speakers. The over-sized primary suite has a cozy fireplace, spacious 5 piece remodeled bathroom, and a large walk-in closet. There are two additional bedrooms on the 2nd floor. The finished basement boasts a family room, bedroom and bath. The fifth bedroom in the basement is currently being used as a home gym. This home features tons of storage. Professional landscaping and drip system require minimal maintenance and there are no HOA dues. It doesn't get any better than this! Don't miss this opportunity to live close to great restaurants, shopping, entertainment, parks, and the Cherry Creek trail.
Location
State CO
County Denver
Zoning PUD
Rooms
Basement Full
Interior
Interior Features Built-in Features, Ceiling Fan(s), Eat-in Kitchen, Five Piece Bath, Granite Counters, High Ceilings, Primary Suite, Walk-In Closet(s)
Heating Forced Air, Natural Gas
Cooling Central Air
Flooring Carpet, Tile, Wood
Fireplaces Number 2
Fireplaces Type Gas, Gas Log, Living Room, Primary Bedroom
Fireplace Y
Appliance Convection Oven, Dishwasher, Disposal, Dryer, Microwave, Refrigerator, Self Cleaning Oven, Washer
Laundry In Unit
Exterior
Garage Spaces 2.0
Fence Full
Utilities Available Cable Available, Electricity Available, Natural Gas Available
Roof Type Composition
Total Parking Spaces 2
Garage Yes
Building
Sewer Public Sewer
Water Public
Level or Stories Two
Structure Type Brick, Frame
Schools
Elementary Schools Steck
Middle Schools Hill
High Schools George Washington
School District Denver 1
Others
Senior Community No
Ownership Individual
Acceptable Financing Cash, Conventional
Listing Terms Cash, Conventional
Special Listing Condition None
Read Less
Want to know what your home might be worth? Contact us for a FREE valuation!

Our team is ready to help you sell your home for the highest possible price ASAP

© 2025 METROLIST, INC., DBA RECOLORADO® – All Rights Reserved
6455 S. Yosemite St., Suite 500 Greenwood Village, CO 80111 USA
Bought with Redfin Corporation
GET MORE INFORMATION





