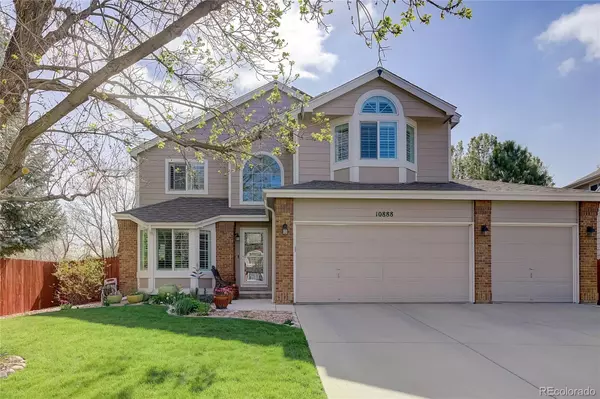$809,000
$759,900
6.5%For more information regarding the value of a property, please contact us for a free consultation.
10888 Alcott CT Westminster, CO 80234
4 Beds
3 Baths
2,155 SqFt
Key Details
Sold Price $809,000
Property Type Single Family Home
Sub Type Single Family Residence
Listing Status Sold
Purchase Type For Sale
Square Footage 2,155 sqft
Price per Sqft $375
Subdivision Cedar Bridge
MLS Listing ID 5605590
Sold Date 06/17/22
Bedrooms 4
Full Baths 2
Three Quarter Bath 1
Condo Fees $58
HOA Fees $58/mo
HOA Y/N Yes
Abv Grd Liv Area 2,155
Originating Board recolorado
Year Built 1996
Annual Tax Amount $3,751
Tax Year 2021
Acres 0.18
Property Description
Situated on a beautifully landscaped cul-de-sac lot in the thriving Cedar Bridge community of Westminster, this meticulously maintained home is steps away from Foxshire Park and access to open space, trails, and nearby schools! The home is immediately inviting as you step through the front door showcasing a sun-filled open floorplan with an abundance of natural light from the many new large windows, striking hardwood floors, stylish plantation shutters, and a great neutral color palette with crisp white trim. Enjoy both formal and informal living spaces perfect for entertaining and everyday living. Home chefs will love the gourmet kitchen with oversized breakfast space boasting ample warm wood cabinetry, sleek quartz countertops, pretty glass tile backsplash, and modern stainless steel appliances including a French door refrigerator, 5-burner gas range, and beverage cooler. Stunning 2-story vaulted family room with a fireplace with eye-catching green glass subway tile surround. Main-level bedroom with a nearby ¾ bath is great for guests who don't care for stairs! Three generous-sized bedrooms are found upstairs, including the primary with split A/C located opposite the secondary bedrooms via an open catwalk that makes the upstairs extra light and bright! All bedrooms have newer plush carpeting, and the primary bedroom boasts a spa-inspired 5-piece bath including a relaxing Jacuzzi tub and walk-in closet with custom shelving. Enjoy your summer in the well-appointment private backyard oasis featuring mature trees and landscaping, garden boxes for the aspiring gardener, and an extensive stamped patio with a new pergola perfect for al fresco dining! New, energy-efficient, additional solar panels offer lower energy bills and a lower carbon footprint! Additional newer updates include roof, furnace, and water heater. This exquisite home is truly a must-see gem waiting for you to call it yours! Buyer responsible for verifying all information, measurements, HOA information.
Location
State CO
County Adams
Rooms
Basement Crawl Space, Partial, Sump Pump, Unfinished
Main Level Bedrooms 1
Interior
Interior Features Ceiling Fan(s), Eat-in Kitchen, Entrance Foyer, Five Piece Bath, Granite Counters, High Ceilings, High Speed Internet, Jet Action Tub, Primary Suite, Radon Mitigation System, Vaulted Ceiling(s), Walk-In Closet(s)
Heating Forced Air, Natural Gas
Cooling Attic Fan, Central Air, Other
Flooring Carpet, Wood
Fireplaces Number 1
Fireplaces Type Family Room, Gas, Gas Log
Fireplace Y
Appliance Dishwasher, Disposal, Dryer, Gas Water Heater, Humidifier, Microwave, Refrigerator, Self Cleaning Oven, Sump Pump, Warming Drawer, Washer
Exterior
Exterior Feature Private Yard, Rain Gutters, Water Feature
Parking Features 220 Volts, Insulated Garage, Lighted
Garage Spaces 3.0
Fence Full
Utilities Available Cable Available, Electricity Connected, Natural Gas Connected
Roof Type Composition
Total Parking Spaces 7
Garage Yes
Building
Lot Description Cul-De-Sac
Sewer Public Sewer
Water Public
Level or Stories Two
Structure Type Frame, Wood Siding
Schools
Elementary Schools Westview
Middle Schools Silver Hills
High Schools Northglenn
School District Adams 12 5 Star Schl
Others
Senior Community No
Ownership Corporation/Trust
Acceptable Financing Cash, Conventional
Listing Terms Cash, Conventional
Special Listing Condition None
Pets Allowed Cats OK, Dogs OK, Yes
Read Less
Want to know what your home might be worth? Contact us for a FREE valuation!

Our team is ready to help you sell your home for the highest possible price ASAP

© 2025 METROLIST, INC., DBA RECOLORADO® – All Rights Reserved
6455 S. Yosemite St., Suite 500 Greenwood Village, CO 80111 USA
Bought with Coldwell Banker Realty-Boulder
GET MORE INFORMATION





