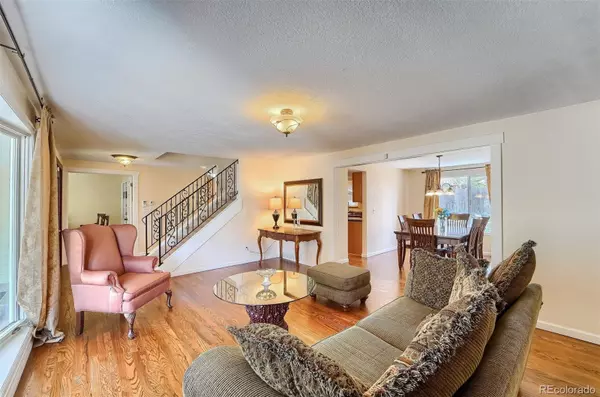$699,900
$699,900
For more information regarding the value of a property, please contact us for a free consultation.
9926 Wolff ST Westminster, CO 80031
5 Beds
4 Baths
3,304 SqFt
Key Details
Sold Price $699,900
Property Type Single Family Home
Sub Type Single Family Residence
Listing Status Sold
Purchase Type For Sale
Square Footage 3,304 sqft
Price per Sqft $211
Subdivision Hyland Greens
MLS Listing ID 7095916
Sold Date 06/30/22
Bedrooms 5
Full Baths 2
Half Baths 1
Three Quarter Bath 1
Condo Fees $227
HOA Fees $75/qua
HOA Y/N Yes
Abv Grd Liv Area 2,308
Originating Board recolorado
Year Built 1977
Annual Tax Amount $4,012
Tax Year 2021
Acres 0.17
Property Description
BEST PRICE in Hyland Greens!!! Hurry to see this lovingly updated two story charmer in the highly coveted community of Hyland Greens. This highly sought after neighborhood in Westminster, Colorado offers an abundance of charm with easy access to all that Denver has to offer. You will love this remarkable home as it has perfectly blended it's original classic charm and architecture with modern day amenities. Enjoy the quiet interior cul-de-sac lot location with a park-like setting - a perfect 10! This spectacular home welcomes you into a dramatic foyer with an open staircase and immediate views of the spectacular floor plan. There is just so much to see. The large kitchen is a Chef's dream with upgraded cabinets, gorgeous granite counters, upgraded appliances, and a large pantry. The perfectly situated formal dining and living room areas offer beautiful lighting and is a magical space for all of your personal entertaining. The expansive family room offers the perfect relaxation space. Enjoy the classic brick fireplace with custom wood mantle, slate tile floors, and plenty of newer windows to enjoy the views of the outdoor living space. The main floor is complete with a private office, guest bathroom, convenient laundry/mud room, and easy access to the incredible all-season covered patio. As you wind your way up to the second level you will find the luxurious master suite with a completely remodeled spa-like en suite where you can enjoy the double vanity and walk-in shower. The second level offers three additional bedrooms, and a full bathroom. The basement has been professionally finished with the true entertainer in mind. There is a huge rec area with wet bar, poker table space and plenty of room for your in-home theater. There is an additional bedroom, bathroom and plenty of storage. The outdoor living space is incredible. Newer Roof! Enjoy the mature and lush landscape with towering trees, and planting areas. Easy access to Denver and Boulder, and community pool!
Location
State CO
County Adams
Rooms
Basement Finished, Full
Interior
Heating Forced Air
Cooling Central Air
Fireplace N
Appliance Dishwasher, Disposal, Dryer, Refrigerator, Self Cleaning Oven, Washer
Exterior
Exterior Feature Private Yard, Rain Gutters
Garage Spaces 2.0
Fence Full
Roof Type Composition, Rolled/Hot Mop
Total Parking Spaces 2
Garage Yes
Building
Lot Description Cul-De-Sac, Landscaped, Level, Many Trees, Master Planned, Sprinklers In Rear
Foundation Slab
Sewer Public Sewer
Level or Stories Two
Structure Type Brick, Frame, Wood Siding
Schools
Elementary Schools Sunset Ridge
Middle Schools Shaw Heights
High Schools Westminster
School District Westminster Public Schools
Others
Senior Community No
Ownership Individual
Acceptable Financing Cash, Conventional, FHA, VA Loan
Listing Terms Cash, Conventional, FHA, VA Loan
Special Listing Condition None
Read Less
Want to know what your home might be worth? Contact us for a FREE valuation!

Our team is ready to help you sell your home for the highest possible price ASAP

© 2025 METROLIST, INC., DBA RECOLORADO® – All Rights Reserved
6455 S. Yosemite St., Suite 500 Greenwood Village, CO 80111 USA
Bought with Keller Williams Preferred Realty
GET MORE INFORMATION





