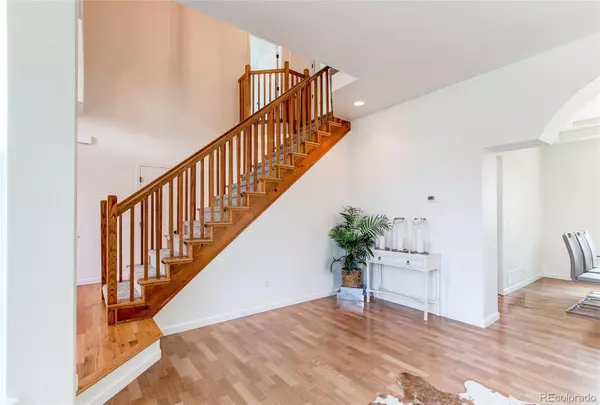$710,000
$668,999
6.1%For more information regarding the value of a property, please contact us for a free consultation.
4963 S Owens ST Littleton, CO 80127
4 Beds
3 Baths
1,889 SqFt
Key Details
Sold Price $710,000
Property Type Single Family Home
Sub Type Single Family Residence
Listing Status Sold
Purchase Type For Sale
Square Footage 1,889 sqft
Price per Sqft $375
Subdivision Lakehurst West Flg # 5
MLS Listing ID 4110846
Sold Date 06/09/22
Bedrooms 4
Full Baths 2
Half Baths 1
Condo Fees $270
HOA Fees $22/ann
HOA Y/N Yes
Abv Grd Liv Area 1,889
Originating Board recolorado
Year Built 1994
Annual Tax Amount $3,122
Tax Year 2020
Acres 0.26
Property Description
THROUGH THE FRONT DOOR YOU WILL BE WELCOMED BY THE VAULTED CEILINGS AND OPEN FLOOR PLAN. VENTURING TO YOUR RIGHT, THE LIVING AND DINING ROOM FLOW BEAUTIFULLY IN TO THE KITCHEN. THIS AREA IS COMPLETE WITH A EAT IN SPACE, AMPLE CABINETRY AND ACCESS TO AN INCREDIBLE BACKYARD. FROM HERE, THE LARGE FAMILY ROOM WILL PROVIDE AN AREA PERFECT FOR ENTERTAINING, OR A QUIET NIGHT IN. THIS LEVEL ALSO HOST A POWDER BATH, LAUNDRY ROOM AND ACCESS TO THE TWO CAR GARAGE. CONTINUING YOUR TOUR, THE UPPER LEVEL HAS A PRIMARY SUITE WITH A WALK IN CLOSET AND 5 PIECE BATH. THERE ARE ALSO 3 SECONDARY BEDROOMS WITH A FULL BATH. LAST, EXPLORE THE BASEMENT. THIS AREA ALLOWS YOU TO FINISH AN ADDITIONAL LEVEL TO SUIT YOUR NEEDS. THROUGHOUT THE HOME YOU WILL FIND EXTENSIVE HARDWOOD FLOORS, NEW INTERIOR PAINT, UPDATED LIGHTING, NEW FRONT AND REAR PATIOS, NEW CARPET AND SO MUCH MORE! COME MAKE THIS YOUR HOME!
Location
State CO
County Jefferson
Zoning P-D
Rooms
Basement Unfinished
Interior
Heating Forced Air
Cooling Central Air
Fireplaces Number 1
Fireplace Y
Laundry In Unit
Exterior
Garage Spaces 2.0
Fence Full
Roof Type Composition
Total Parking Spaces 2
Garage Yes
Building
Foundation Structural
Sewer Public Sewer
Water Public
Level or Stories Two
Structure Type Wood Siding
Schools
Elementary Schools Peiffer
Middle Schools Carmody
High Schools Bear Creek
School District Jefferson County R-1
Others
Senior Community No
Ownership Individual
Acceptable Financing Cash, Conventional, FHA, VA Loan
Listing Terms Cash, Conventional, FHA, VA Loan
Special Listing Condition None
Read Less
Want to know what your home might be worth? Contact us for a FREE valuation!

Our team is ready to help you sell your home for the highest possible price ASAP

© 2024 METROLIST, INC., DBA RECOLORADO® – All Rights Reserved
6455 S. Yosemite St., Suite 500 Greenwood Village, CO 80111 USA
Bought with Jump Real Estate LLC
GET MORE INFORMATION





