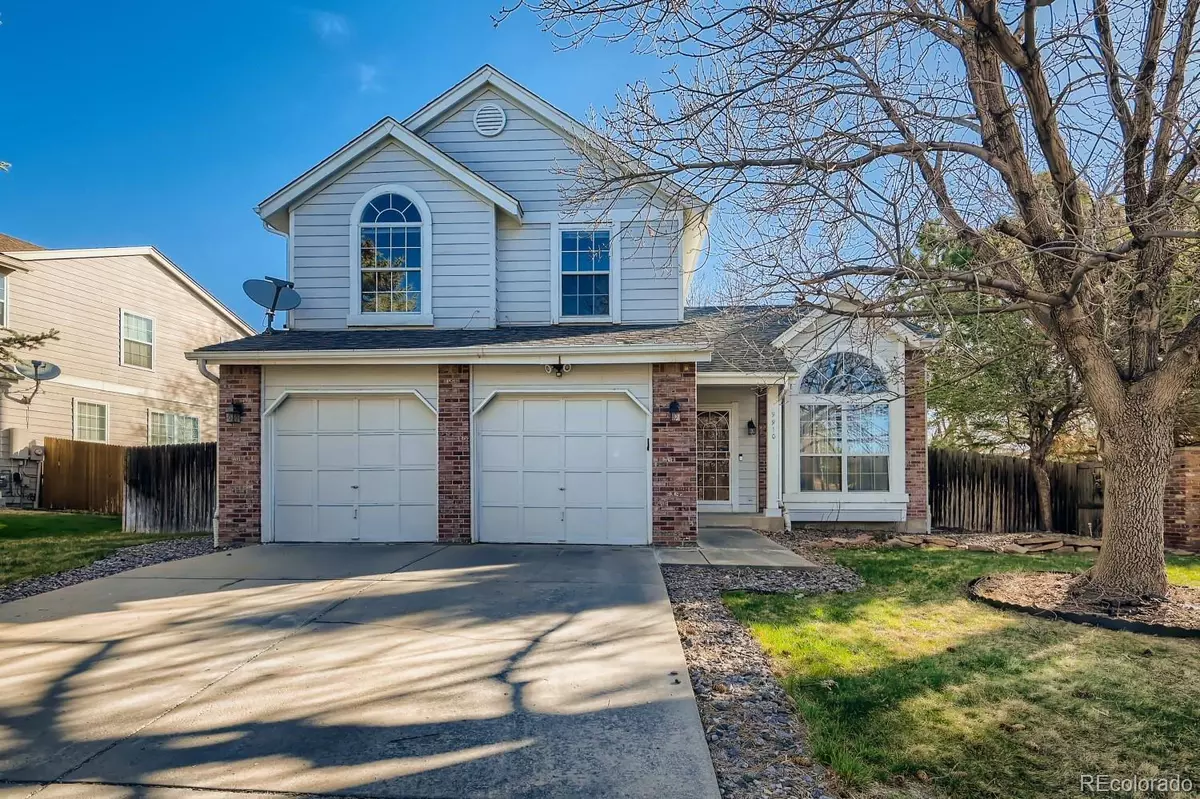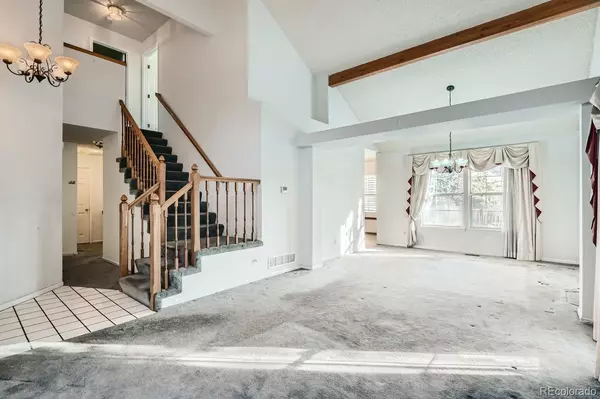$620,000
$640,000
3.1%For more information regarding the value of a property, please contact us for a free consultation.
9910 Grove CT Westminster, CO 80031
4 Beds
4 Baths
2,751 SqFt
Key Details
Sold Price $620,000
Property Type Single Family Home
Sub Type Single Family Residence
Listing Status Sold
Purchase Type For Sale
Square Footage 2,751 sqft
Price per Sqft $225
Subdivision Northpark
MLS Listing ID 5605200
Sold Date 05/23/22
Style Traditional
Bedrooms 4
Full Baths 1
Half Baths 1
Three Quarter Bath 2
Condo Fees $120
HOA Fees $120/mo
HOA Y/N Yes
Abv Grd Liv Area 1,780
Originating Board recolorado
Year Built 1991
Annual Tax Amount $3,225
Tax Year 2021
Acres 0.14
Property Description
This 4 bedroom 3 bathroom single-family home with an attached two-car garage, is located in the highly desired but rarely available Northpark neighborhood. Enjoy cooking in your newly updated kitchen as you entertain on your back porch this summer. This home has beautifully developed, HOA Maintain trees (outside your fence) to provide you with privacy in your fenced backyard. You will enjoy entertaining with your vaulted ceilings and natural light throughout the home. You can have a formal living room to host guests in while the kid's toys are in the other living room, hidden away from guests. Your guests will enjoy your main floor bathroom, leaving your private bathrooms, private from guests. Retreat to your master suite and you will find a large tub, walk-in closet, stand-alone shower, his and her sinks, and a separate toilet closet. The kids won't be far with two additional bedrooms on the top floor. However, they can use their own bathroom with updated countertops, a designer mirror, and updated lighting! In the basement, you will find a nonconforming bedroom with an opportunity to add equity to your property right away. Or, you can use this space as a gym, an office, a family room, a game room, it really is up to your imagination. With a little sweat equity, you can update this home and make it your own while adding value. Don't miss your chance to own a home in this highly desired neighborhood.
Location
State CO
County Adams
Rooms
Basement Unfinished
Interior
Interior Features Ceiling Fan(s), Eat-in Kitchen, Five Piece Bath, High Ceilings, Pantry, Primary Suite, Smoke Free, Utility Sink, Vaulted Ceiling(s), Walk-In Closet(s)
Heating Forced Air
Cooling None, Other
Flooring Carpet, Laminate, Tile, Wood
Fireplaces Number 1
Fireplaces Type Living Room
Fireplace Y
Appliance Dishwasher, Disposal, Dryer, Microwave, Oven, Range, Refrigerator, Self Cleaning Oven, Sump Pump, Washer
Laundry Laundry Closet
Exterior
Exterior Feature Private Yard, Rain Gutters
Garage Spaces 2.0
Fence Full
Pool Outdoor Pool
Utilities Available Cable Available, Electricity Connected, Internet Access (Wired), Natural Gas Connected, Phone Available, Phone Connected
Roof Type Architecural Shingle
Total Parking Spaces 4
Garage Yes
Building
Lot Description Corner Lot, Cul-De-Sac, Irrigated, Landscaped, Many Trees, Near Public Transit, Sprinklers In Front, Sprinklers In Rear
Sewer Public Sewer
Water Public
Level or Stories Two
Structure Type Frame
Schools
Elementary Schools Rocky Mountain
Middle Schools Silver Hills
High Schools Northglenn
School District Adams 12 5 Star Schl
Others
Senior Community No
Ownership Estate
Acceptable Financing Cash, Conventional, FHA, VA Loan
Listing Terms Cash, Conventional, FHA, VA Loan
Special Listing Condition None
Read Less
Want to know what your home might be worth? Contact us for a FREE valuation!

Our team is ready to help you sell your home for the highest possible price ASAP

© 2025 METROLIST, INC., DBA RECOLORADO® – All Rights Reserved
6455 S. Yosemite St., Suite 500 Greenwood Village, CO 80111 USA
Bought with HomeSmart Realty
GET MORE INFORMATION





