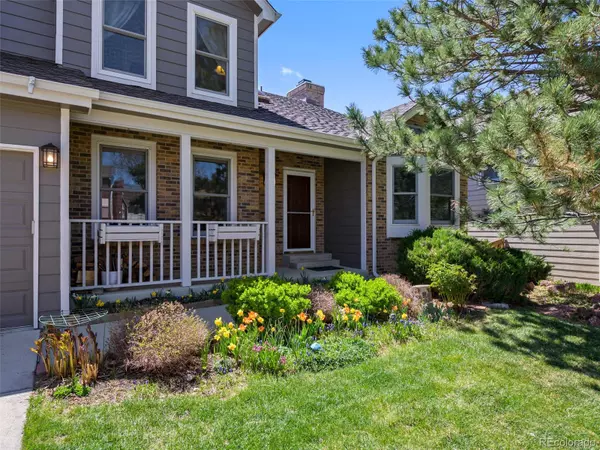$668,500
$682,300
2.0%For more information regarding the value of a property, please contact us for a free consultation.
16883 E Prentice CIR Centennial, CO 80015
4 Beds
3 Baths
3,426 SqFt
Key Details
Sold Price $668,500
Property Type Single Family Home
Sub Type Single Family Residence
Listing Status Sold
Purchase Type For Sale
Square Footage 3,426 sqft
Price per Sqft $195
Subdivision Piney Creek
MLS Listing ID 4642100
Sold Date 08/25/22
Bedrooms 4
Full Baths 2
Half Baths 1
Condo Fees $63
HOA Fees $63/mo
HOA Y/N Yes
Abv Grd Liv Area 2,492
Originating Board recolorado
Year Built 1985
Annual Tax Amount $3,186
Tax Year 2021
Acres 0.16
Property Description
Exceptional opportunity in sought-after Piney Creek! This is the one! Spectacular, 4 bedroom, 3 bath home with a stunning kitchen, fresh interior paint, finished basement, big deck and a few blocks to THREE Cherry Creek Schools! Two-story entry with parquet floor presents a spacious vaulted ceiling living room to your right and a formal dining room on your left with a butler's pantry for easy holiday dinners. Everyone will love to gather in the custom kitchen with extensive slab granite counters, stylish blue cabinets with crown molding, spacious island with seating and 5 burner induction cooktop, sun filled dining area, BBQ deck, planning desk, gleaming Mesquite hardwood flooring and pass-thru bar to the family room. The custom media center and striking brick and wood fireplace center the family room with a slider to the second deck and fenced backyard for playing and relaxing. Upstairs, the double doors lead to the private primary suite with a cove ceiling bedroom and double doors into the custom tile and granite 5-piece primary bath with dual sink vanity, soaking tub, stall shower and spacious 11 x 5 custom walk-in California Closet with cherry wood floor. Three bedrooms, and a full bath with laundry chute complete the upstairs. The light-filled, open, finished, garden-level basement with newer windows is large enough for media, a pool table, playroom, exercise equipment, an office or whatever you like! Enjoy the community pool, swim team, tennis courts, pickleball court, playgrounds, clubhouse and being close to Cherry Creek State Park, DTC, 225, and Anschutz. Call Today!
Location
State CO
County Arapahoe
Rooms
Basement Daylight, Finished, Full
Interior
Interior Features Breakfast Nook, Built-in Features, Ceiling Fan(s), Eat-in Kitchen, Entrance Foyer, Five Piece Bath, Granite Counters, High Ceilings, High Speed Internet, Kitchen Island, Primary Suite, Quartz Counters, Vaulted Ceiling(s), Walk-In Closet(s)
Heating Forced Air
Cooling Central Air
Flooring Carpet, Parquet, Tile, Wood
Fireplaces Number 1
Fireplaces Type Family Room, Wood Burning
Fireplace Y
Appliance Cooktop, Dishwasher, Microwave, Oven, Refrigerator
Exterior
Parking Features Storage
Garage Spaces 2.0
Fence Full
Utilities Available Cable Available, Electricity Connected, Natural Gas Connected, Phone Available
Roof Type Composition
Total Parking Spaces 2
Garage Yes
Building
Lot Description Landscaped, Level
Sewer Public Sewer
Water Public
Level or Stories Two
Structure Type Brick, Wood Siding
Schools
Elementary Schools Indian Ridge
Middle Schools Laredo
High Schools Smoky Hill
School District Cherry Creek 5
Others
Senior Community No
Ownership Individual
Acceptable Financing Cash, Conventional
Listing Terms Cash, Conventional
Special Listing Condition None
Read Less
Want to know what your home might be worth? Contact us for a FREE valuation!

Our team is ready to help you sell your home for the highest possible price ASAP

© 2025 METROLIST, INC., DBA RECOLORADO® – All Rights Reserved
6455 S. Yosemite St., Suite 500 Greenwood Village, CO 80111 USA
Bought with Madison & Company Properties
GET MORE INFORMATION





