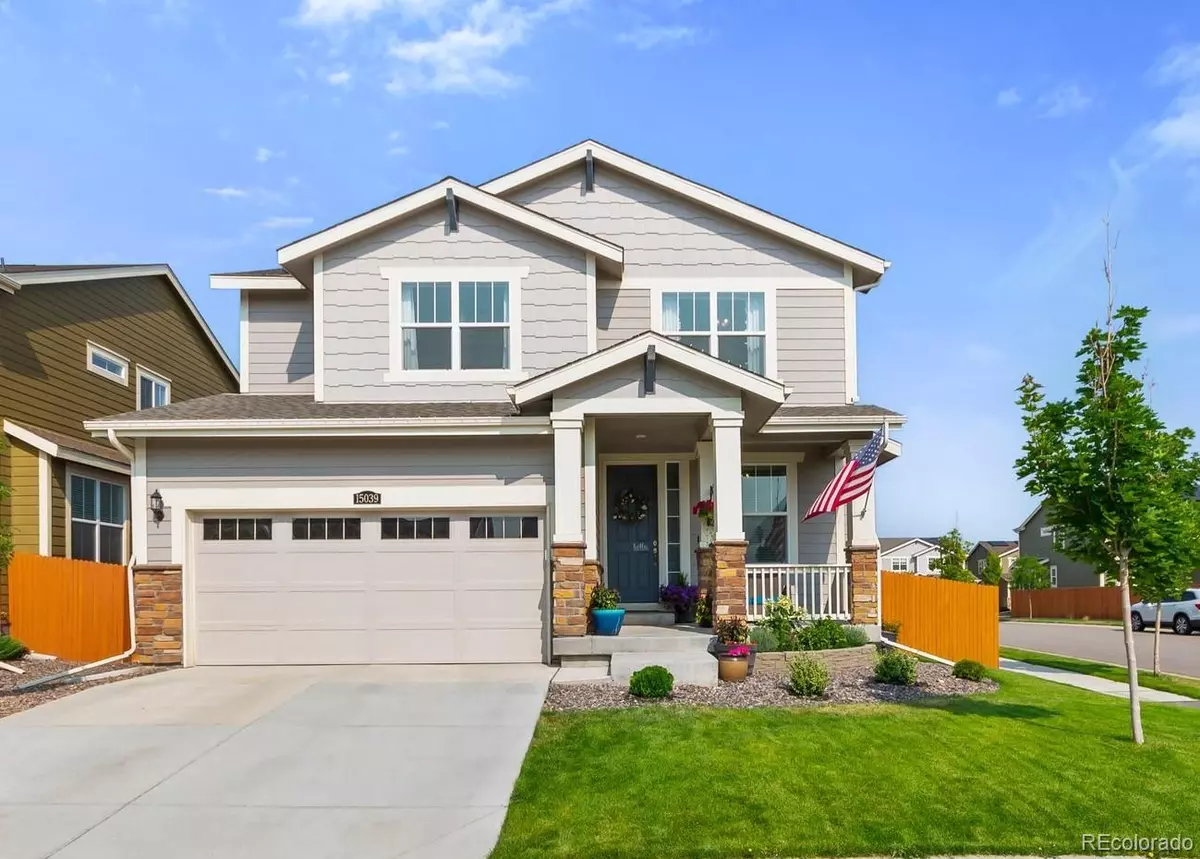$815,000
$799,900
1.9%For more information regarding the value of a property, please contact us for a free consultation.
15039 Chicago ST Parker, CO 80134
5 Beds
5 Baths
3,034 SqFt
Key Details
Sold Price $815,000
Property Type Single Family Home
Sub Type Single Family Residence
Listing Status Sold
Purchase Type For Sale
Square Footage 3,034 sqft
Price per Sqft $268
Subdivision Sierra Ridge
MLS Listing ID 5317035
Sold Date 06/01/22
Style Traditional
Bedrooms 5
Full Baths 3
Half Baths 1
Three Quarter Bath 1
Condo Fees $66
HOA Fees $66/mo
HOA Y/N Yes
Abv Grd Liv Area 2,367
Originating Board recolorado
Year Built 2018
Annual Tax Amount $5,561
Tax Year 2021
Acres 0.14
Property Description
MUST SEE! This beautiful 5 bed, 4.5 bath home is located on a corner lot in the Sierra Ridge neighborhood of Parker. This home boasts a custom office off the main entry complete with builtins, a shiplap accent wall, and ample work space. The open concept floor plan is perfect for entertaining and includes a beautiful kitchen with a large island, granite counters, white cabinetry and stainless appliances. The living room has a shiplap accent wall and clean line of sight to the kitchen. The dining area is conveniently located adjacent to the patio. A mudroom off the garage entry has a coat closet with bench seating. Upstairs you will find four spacious bedrooms, all with direct bathroom access as well as a convenient upstairs laundry room. The primary bedroom is large and has a five piece ensuite bathroom and a walk in closest. The fully permitted finished basement includes a second living room, a bedroom, a full bathroom, and a utility room with plenty of storage space. Other features of the home include a whole house fan, a whole home humidifier, and an extended back patio perfect for summer entertaining and BBQs. Come see this one today!
Location
State CO
County Douglas
Rooms
Basement Finished
Interior
Interior Features Ceiling Fan(s), Granite Counters, High Ceilings, Jack & Jill Bathroom, Open Floorplan, Pantry, Primary Suite, Smoke Free, Walk-In Closet(s)
Heating Active Solar, Forced Air, Hot Water, Natural Gas
Cooling Central Air
Flooring Carpet, Laminate, Tile
Fireplace N
Appliance Dishwasher, Disposal, Dryer, Gas Water Heater, Humidifier, Microwave, Oven, Range, Refrigerator, Sump Pump, Washer
Laundry In Unit
Exterior
Exterior Feature Private Yard, Rain Gutters
Parking Features Concrete
Garage Spaces 2.0
Fence Full
Utilities Available Electricity Available, Electricity Connected, Natural Gas Available, Natural Gas Connected
Roof Type Composition
Total Parking Spaces 2
Garage Yes
Building
Lot Description Corner Lot, Irrigated, Landscaped, Sprinklers In Front, Sprinklers In Rear
Foundation Slab
Sewer Public Sewer
Water Public
Level or Stories Two
Structure Type Frame
Schools
Elementary Schools Prairie Crossing
Middle Schools Sierra
High Schools Chaparral
School District Douglas Re-1
Others
Senior Community No
Ownership Agent Owner
Acceptable Financing 1031 Exchange, Cash, Conventional, FHA, Jumbo, VA Loan
Listing Terms 1031 Exchange, Cash, Conventional, FHA, Jumbo, VA Loan
Special Listing Condition None
Read Less
Want to know what your home might be worth? Contact us for a FREE valuation!

Our team is ready to help you sell your home for the highest possible price ASAP

© 2025 METROLIST, INC., DBA RECOLORADO® – All Rights Reserved
6455 S. Yosemite St., Suite 500 Greenwood Village, CO 80111 USA
Bought with Keller Williams Realty Success
GET MORE INFORMATION





