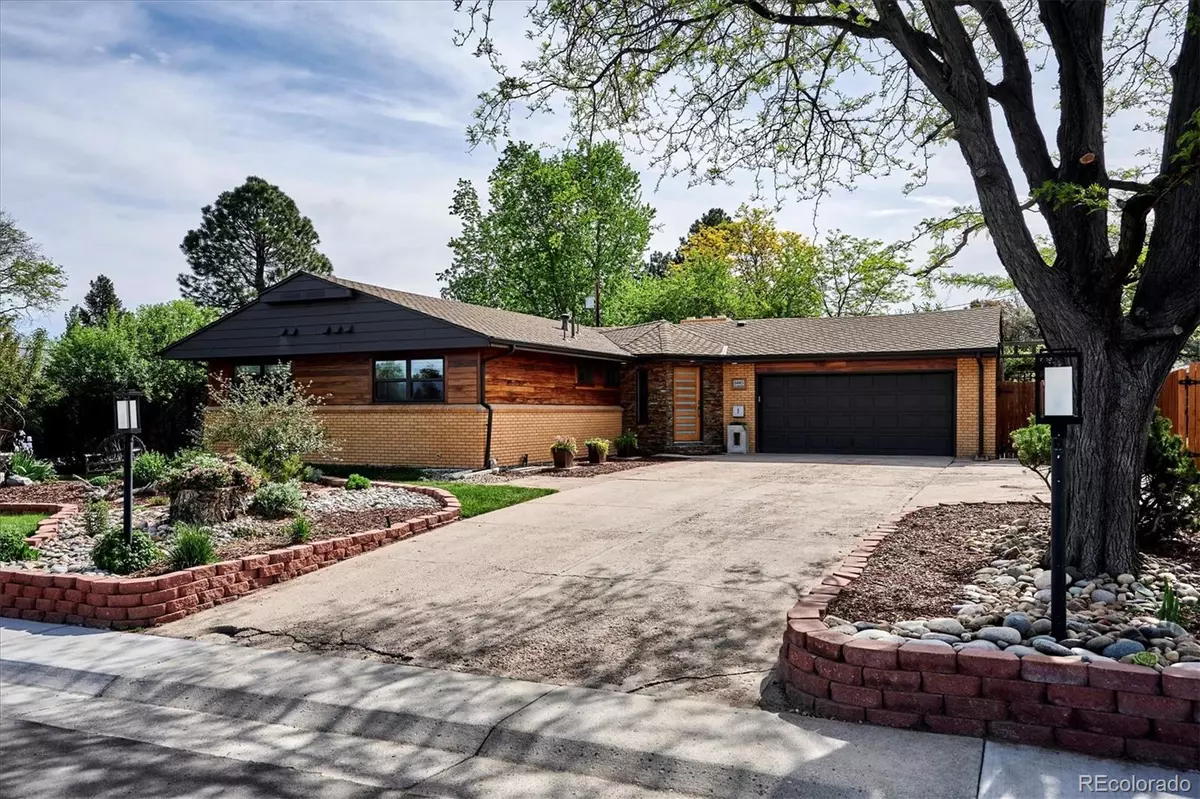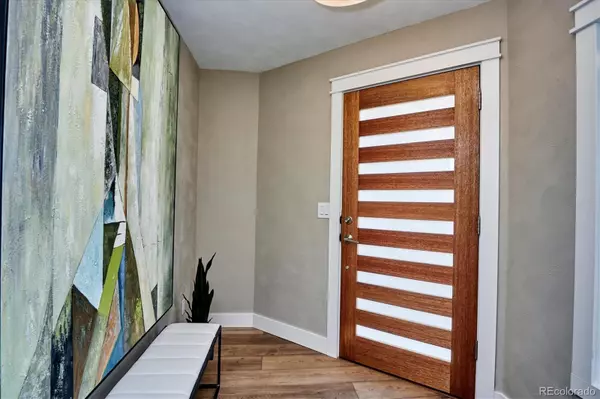$949,000
$949,000
For more information regarding the value of a property, please contact us for a free consultation.
6440 S Clarkson ST Centennial, CO 80121
4 Beds
3 Baths
3,290 SqFt
Key Details
Sold Price $949,000
Property Type Single Family Home
Sub Type Single Family Residence
Listing Status Sold
Purchase Type For Sale
Square Footage 3,290 sqft
Price per Sqft $288
Subdivision Southwood
MLS Listing ID 8583979
Sold Date 07/13/22
Style Mid-Century Modern
Bedrooms 4
Full Baths 1
Three Quarter Bath 2
HOA Y/N No
Abv Grd Liv Area 1,828
Originating Board recolorado
Year Built 1959
Annual Tax Amount $4,731
Tax Year 2021
Acres 0.25
Property Description
THIS IS THE HOUSE! YOU'LL WANT THIS ONE with its attention to detail and customization. If you like entertaining and having a home with amazing indoor and outdoor flow, this home has broad appeal living on the main floor to the party ready basement. It is not trendy, but classic and timeless; tastefully done. Modern midcentury exterior with tiger wood siding and brick. The entire home was renovated to the Seller's long-term dream finishes with every nook and cranny considered in remodel. Sapele custom made Barker kitchen cabinets with all the bells and whistles, storage, and organizational heaven, 2 ovens, beverage sink, touchless faucet, baker's dream pantry, quartz countertops and top of the line appliances dress this chef's kitchen. Dining room has exterior covered patio access with updated lighting fixtures, commercial grade flooring throughout, and light streaming in all the brand-new windows. Family room is large with another large sliding glass door to back patio and minisplit for heat and air conditioning. You can control your utility bills with extra attention to comfort. Main floor laundry. Additional basement laundry room. All windows and doors to the house are new. The primary bedroom and ensuite is gorgeous with a walk-in closet, in wall heat for stepping out of walk-in shower on a cold Colorado morning, excellent organization spaces, and a spa like feel. Head down the stairs to game room, kitchen, family room, and additional bedrooms. Tons of storage and hobby space. Incredibly desirable location in Southwood. Across the street is Milliken Park, The Streets at SouthGlenn is just a quick bike ride away for summer concerts, restaurants, shopping, and ice cream. Cherry Hills Marketplace is five minutes the other direction with Trader Joe's and breakfast on the patio. You will not want this house to pass you by. Location. Thoughtful improvements. Care to detail. Feels like home.
Location
State CO
County Arapahoe
Rooms
Basement Finished, Full
Main Level Bedrooms 2
Interior
Interior Features Built-in Features, Ceiling Fan(s), Eat-in Kitchen, Entrance Foyer, No Stairs, Pantry, Primary Suite, Quartz Counters, Radon Mitigation System, Smart Thermostat, Smoke Free, Solid Surface Counters, Walk-In Closet(s)
Heating Electric, Natural Gas
Cooling Air Conditioning-Room, Central Air, Evaporative Cooling
Flooring Vinyl
Fireplaces Number 2
Fireplaces Type Electric
Fireplace Y
Appliance Cooktop, Dishwasher, Disposal, Double Oven, Freezer, Gas Water Heater, Microwave, Refrigerator, Self Cleaning Oven, Smart Appliances
Laundry Laundry Closet
Exterior
Exterior Feature Garden, Lighting, Private Yard
Parking Features Concrete, Oversized
Garage Spaces 2.0
Fence Full
Utilities Available Electricity Connected, Internet Access (Wired), Natural Gas Connected
View Mountain(s)
Roof Type Composition
Total Parking Spaces 2
Garage Yes
Building
Lot Description Open Space, Sprinklers In Front, Sprinklers In Rear
Foundation Slab
Sewer Public Sewer
Water Public
Level or Stories One
Structure Type Brick, Wood Siding
Schools
Elementary Schools Highland
Middle Schools Euclid
High Schools Arapahoe
School District Littleton 6
Others
Senior Community No
Ownership Individual
Acceptable Financing Cash, Conventional, Other
Listing Terms Cash, Conventional, Other
Special Listing Condition None
Read Less
Want to know what your home might be worth? Contact us for a FREE valuation!

Our team is ready to help you sell your home for the highest possible price ASAP

© 2025 METROLIST, INC., DBA RECOLORADO® – All Rights Reserved
6455 S. Yosemite St., Suite 500 Greenwood Village, CO 80111 USA
Bought with RE/MAX Professionals
GET MORE INFORMATION





