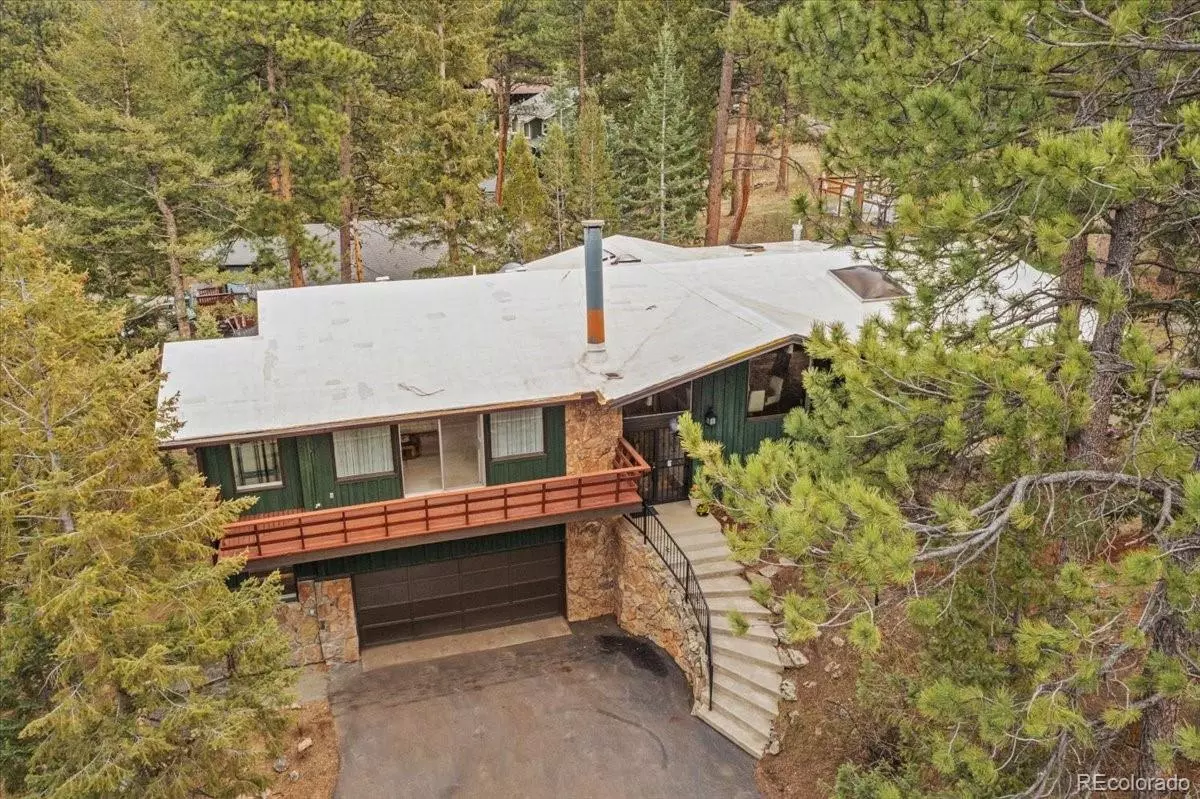$1,187,000
$1,075,000
10.4%For more information regarding the value of a property, please contact us for a free consultation.
28011 Camel Heights CIR Evergreen, CO 80439
4 Beds
4 Baths
4,020 SqFt
Key Details
Sold Price $1,187,000
Property Type Single Family Home
Sub Type Single Family Residence
Listing Status Sold
Purchase Type For Sale
Square Footage 4,020 sqft
Price per Sqft $295
Subdivision Camel Heights
MLS Listing ID 4902499
Sold Date 05/16/22
Style Mid-Century Modern
Bedrooms 4
Full Baths 3
Half Baths 1
HOA Y/N No
Abv Grd Liv Area 2,640
Originating Board recolorado
Year Built 1964
Annual Tax Amount $2,724
Tax Year 2021
Acres 0.41
Property Description
Backs to Denver Mountain Park land! Home is heavily remodeled with Mt. Evans views. Seller picked this prime lot in the 60s. A spacious living room with wood-burning fireplace captures great snow-capped views. While dining area is ideal for larger gatherings, you probably spend most of you time in the family room/kitchen area. The kitchen is all remodeled with large prep-island and beautiful cabinetry. This area is open to the family room and sunroom. The sunroom addition offers versatile uses including casual eating areas overlooking the backyard as well as extra room for a game table, sitting area and office space. There is a convenient wet bar too. This main level includes the primary bedroom with four closets and large bath that offers huge tub area and separate shower. There is another bedroom on this level with a private, en-suite bath as well as a powder room. Main level living is made possible by the elevator that takes you from the garage to the main level. The lower level is ALL NEW with stylish new bathroom, 2 bedrooms and family room. There is a convenient bench area as you enter from the garage. There is also a partially finished room for playtime or office as well as a hobby room/shop area. The greenhouse may finally protect your veggies from the deer! Other features include main level laundry, generator, newer roof, new interior bannisters/railings and public utilities. But best of all is the parkland behind the home where hundreds of acres just became your playground. This truly is one of the best settings in the area.
Location
State CO
County Jefferson
Zoning MR1
Rooms
Basement Exterior Entry, Finished, Full, Walk-Out Access
Main Level Bedrooms 2
Interior
Interior Features Breakfast Nook, Elevator, Five Piece Bath, Granite Counters, High Ceilings, High Speed Internet, Kitchen Island, Marble Counters, Open Floorplan, Primary Suite, Quartz Counters, Smoke Free, Utility Sink, Vaulted Ceiling(s), Walk-In Closet(s), Wet Bar
Heating Baseboard, Hot Water, Natural Gas
Cooling None
Flooring Carpet, Tile, Wood
Fireplaces Number 1
Fireplaces Type Living Room, Wood Burning
Fireplace Y
Appliance Dishwasher, Dryer, Gas Water Heater, Microwave, Oven, Range, Refrigerator, Washer
Exterior
Exterior Feature Private Yard
Parking Features Asphalt, Dry Walled, Exterior Access Door, Insulated Garage, Oversized, Storage
Garage Spaces 2.0
Fence Partial
Utilities Available Cable Available, Electricity Connected, Internet Access (Wired), Natural Gas Connected
View Mountain(s)
Roof Type Other
Total Parking Spaces 2
Garage Yes
Building
Lot Description Borders Public Land, Foothills, Landscaped
Sewer Public Sewer
Water Public
Level or Stories Two
Structure Type Frame, Stone, Wood Siding
Schools
Elementary Schools Wilmot
Middle Schools Evergreen
High Schools Evergreen
School District Jefferson County R-1
Others
Senior Community No
Ownership Corporation/Trust
Acceptable Financing Cash, Conventional, Jumbo
Listing Terms Cash, Conventional, Jumbo
Special Listing Condition None
Read Less
Want to know what your home might be worth? Contact us for a FREE valuation!

Our team is ready to help you sell your home for the highest possible price ASAP

© 2025 METROLIST, INC., DBA RECOLORADO® – All Rights Reserved
6455 S. Yosemite St., Suite 500 Greenwood Village, CO 80111 USA
Bought with Coldwell Banker Realty 28
GET MORE INFORMATION





